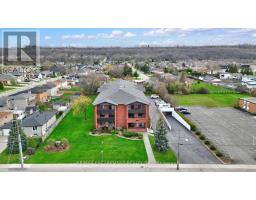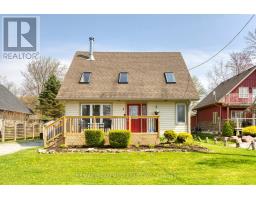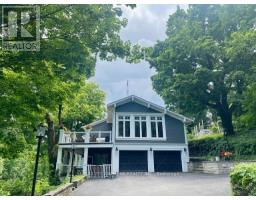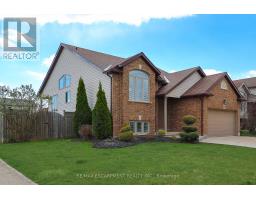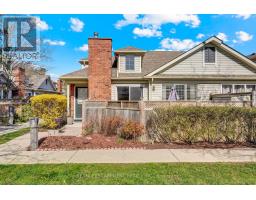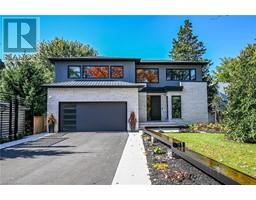69 MARIE STREET, Pelham, Ontario, CA
Address: 69 MARIE STREET, Pelham, Ontario
Summary Report Property
- MKT IDX9038719
- Building TypeHouse
- Property TypeSingle Family
- StatusBuy
- Added18 weeks ago
- Bedrooms4
- Bathrooms3
- Area0 sq. ft.
- DirectionNo Data
- Added On15 Jul 2024
Property Overview
Discover your dream home in a picturesque Niagara Region with this new Listing in Fonthill. This spacious semi-detached property boasts 4-bedrooms and 3 bathrooms, offering 2,257 sq ft of living space designed with quality craftmanship. Nestled along the Escarpment surrounded by fruit farms and vineyards, this place provides a perfect blend of tranquility and convenience. Just minutes away from the iconic Niagara Falls. Set for completion in fall 2025, this customizable hone allows you to tailor it to your preferences. Enjoy $10,000 worth of included upgrades, including 9-foot ceilings on the main floor for an airy ambiance. The thoughtful design features a 'Stop and Drop' mudroom off the garage entrance, ideal for busy families. The walkout basement adds versatility with a rough-in for a 3-piece bathroom and potential for two additional bedrooms. This expandable space offers endless possibilities for your growing needs. experience the coveted lifestyle of Fonthill, where simplicity meets sophistication. Don't miss this opportunity to own a piece of Niagara's charm in a community that perfectly balances modern living with natural beauty. (id:51532)
Tags
| Property Summary |
|---|
| Building |
|---|
| Level | Rooms | Dimensions |
|---|---|---|
| Second level | Bathroom | Measurements not available |
| Laundry room | Measurements not available | |
| Primary Bedroom | 4.4 m x 3.68 m | |
| Bathroom | Measurements not available | |
| Bedroom | 3.99 m x 3.35 m | |
| Bedroom | 3.1 m x 3.1 m | |
| Bedroom | 3.2 m x 3.05 m | |
| Main level | Bathroom | Measurements not available |
| Kitchen | 3.12 m x 3.35 m | |
| Dining room | 3.12 m x 3.05 m | |
| Great room | 3.81 m x 6.4 m | |
| Mud room | Measurements not available |
| Features | |||||
|---|---|---|---|---|---|
| Attached Garage | |||||



