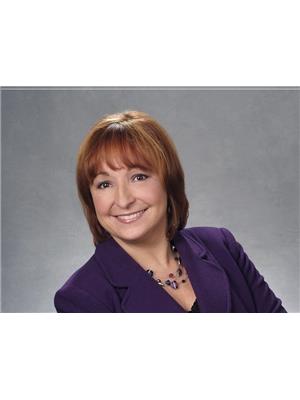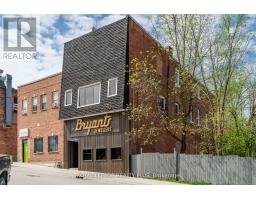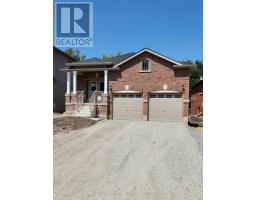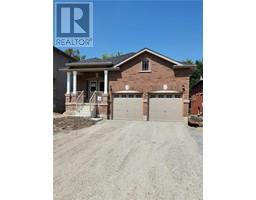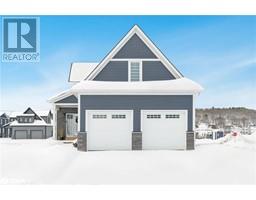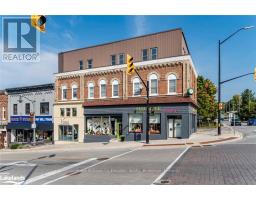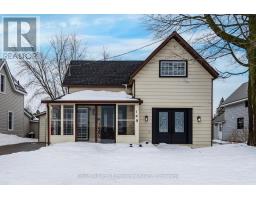17 QUARRY ROAD, Penetanguishene, Ontario, CA
Address: 17 QUARRY ROAD, Penetanguishene, Ontario
Summary Report Property
- MKT IDS9053239
- Building TypeRow / Townhouse
- Property TypeSingle Family
- StatusBuy
- Added5 weeks ago
- Bedrooms3
- Bathrooms3
- Area0 sq. ft.
- DirectionNo Data
- Added On05 Dec 2024
Property Overview
Executive freehold townhome in upscale waterfront community at Champlain Shores in historical Penetanguishene. New home under construction with high level of standard finishes; 9' ceilings, 7-1/2"" baseboards, 5"" casements, oak staircase with metal spindles, hardwood on main floor, porcelain tiles, quartz counter-tops, hand crafted kitchen, 2 covered porches. Premium lot with views of park and lake from the large front porch. Unfinished basement with rough-in for 3 piece bath & egress window for future bedroom. Oversized garage with space for your pickup truck and your toys. Still time to choose from several layouts including the option for a main floor Primary bedroom. Pick from designer curated interior packages & upgrades. Community includes 2 private parks, rental docks for residents, water access. Under construction; photos & renderings are for visualization purposes only, from previously completed homes and not exact representation. Some room dimensions may vary depending on layout chosen. Live, work and play on beautiful Georgian Bay. **** EXTRAS **** Walk to town with shops, restaurants & parks. 8 mins to Town of Midland, big box conveniences. Miles of trails for hiking, biking, snowshoeing. Close to Awenda Prov Park, snowmobile trails, golf courses. Some of the best boating in Ontario. (id:51532)
Tags
| Property Summary |
|---|
| Building |
|---|
| Land |
|---|
| Level | Rooms | Dimensions |
|---|---|---|
| Second level | Primary Bedroom | 4.1 m x 3.65 m |
| Bedroom 2 | 3.88 m x 2.77 m | |
| Bedroom 3 | 3.88 m x 2.75 m | |
| Main level | Living room | 6 m x 4.25 m |
| Dining room | 4.25 m x 3.25 m | |
| Kitchen | 4.55 m x 4.25 m | |
| Laundry room | 2.13 m x 2.13 m | |
| Foyer | 3.5 m x 3 m |
| Features | |||||
|---|---|---|---|---|---|
| Sump Pump | Attached Garage | Water meter | |||
| Garage door opener | Range | Central air conditioning | |||























