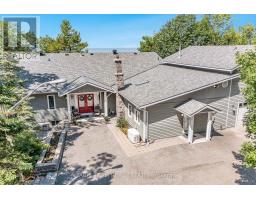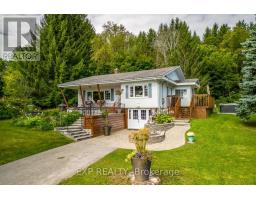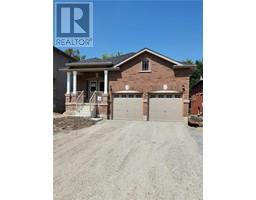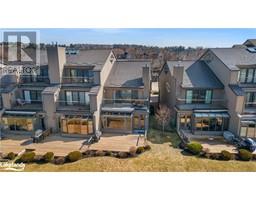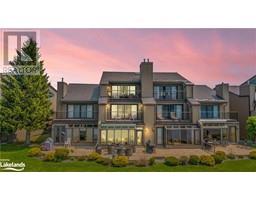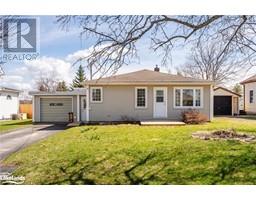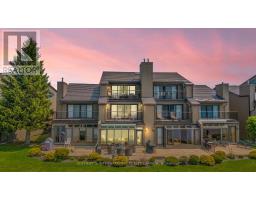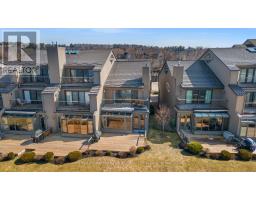22 O'DONNELL Court PE01 - East of Main Street, Penetanguishene, Ontario, CA
Address: 22 O'DONNELL Court, Penetanguishene, Ontario
Summary Report Property
- MKT ID40635668
- Building TypeHouse
- Property TypeSingle Family
- StatusBuy
- Added13 weeks ago
- Bedrooms4
- Bathrooms4
- Area3807 sq. ft.
- DirectionNo Data
- Added On20 Aug 2024
Property Overview
Top 5 Reasons You Will Love This Home: 1) Beautifully maintained ranch bungalow nestled in a desirable estate neighbourhood with nearly two acres of private land surrounded by lush trees and a creek bordering the surrounding property 2) Main level featuring a gourmet kitchen with a built-in oven, gas stove, walk-in pantry, laundry, and a grand living room boasting a 10' ceiling and a gas fireplace for added warmth 3) Fully finished walkout basement with ample living and storage space, two workshops, a sitting room, and a 2-piece bathroom, creating the potential for an in-law suite 4) Backyard boasting an expansive deck with a separate insulated and covered gazebo and a gas barbeque hookup, perfect for outdoor entertaining 5) Added benefit of a 2-car garage and an additional fully detached, gas heated, 25'x26' garage with a 10' door. 3,807 fin.sq.ft. Age 18. Visit our website for more detailed information. (id:51532)
Tags
| Property Summary |
|---|
| Building |
|---|
| Land |
|---|
| Level | Rooms | Dimensions |
|---|---|---|
| Basement | 2pc Bathroom | Measurements not available |
| Bedroom | 17'0'' x 11'6'' | |
| Office | 17'1'' x 11'2'' | |
| Other | 22'1'' x 11'4'' | |
| Exercise room | 22'3'' x 11'4'' | |
| Main level | Bedroom | 13'8'' x 12'4'' |
| 3pc Bathroom | Measurements not available | |
| Bedroom | 14'0'' x 12'11'' | |
| Full bathroom | Measurements not available | |
| Primary Bedroom | 16'3'' x 12'1'' | |
| Laundry room | 9'9'' x 7'5'' | |
| 2pc Bathroom | Measurements not available | |
| Living room | 21'2'' x 16'5'' | |
| Dining room | 12'9'' x 11'1'' | |
| Eat in kitchen | 19'3'' x 12'7'' |
| Features | |||||
|---|---|---|---|---|---|
| Cul-de-sac | Country residential | Gazebo | |||
| Attached Garage | Dishwasher | Dryer | |||
| Refrigerator | Stove | Washer | |||
| Central air conditioning | |||||












































