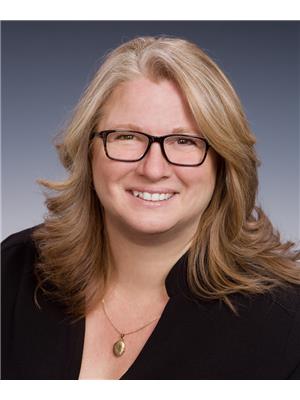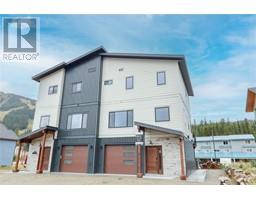1443 Wellington Street Columbia/Duncan, Penticton, British Columbia, CA
Address: 1443 Wellington Street, Penticton, British Columbia
Summary Report Property
- MKT ID10334779
- Building TypeHouse
- Property TypeSingle Family
- StatusBuy
- Added4 hours ago
- Bedrooms5
- Bathrooms3
- Area2720 sq. ft.
- DirectionNo Data
- Added On07 Feb 2025
Property Overview
First time offered for sale. This large, solid custom built family home has been lovingly cared for and maintained since new in 1971. Close to schools, this rancher has a full basement and boasts 1360 sq ft per level, offering 5 generous bedrooms with 2.5 bathrooms. On the main level you enter through the foyer in the spacious living room with large windows where the the custom brick and cabinet work showcase the gas fireplace, which is adjoined to the formal dining area and next to the eat in kitchen. Off the kitchen there is a 10x20 covered west facing deck and a private entertaining area with a pergola covering a custom-built brick BBQ area, a detached glass solarium that can be turned into a green house and a hot tub area. Completing the main level are 3 large bedrooms, a full bath and a 2-piece ensuite. The basement is the perfect family space with a huge rec room with a bar, and another custom brick fireplace, this time wood burning. Finishing the downstairs is an office space, two large bedrooms, a full bath, laundry room, a workshop space accessible with a separate entrance. This home really is a must see with the additional features including tons of storage and closets, RV parking, single detached garage, carport parking, brick exterior all on a corner lot with laneway access to a quiet small street in the desirable Columbia/Duncan area. Check out the virtual tour online and if you want to make this your next family home, book your private viewing today! (id:51532)
Tags
| Property Summary |
|---|
| Building |
|---|
| Level | Rooms | Dimensions |
|---|---|---|
| Basement | Workshop | 14'4'' x 8'11'' |
| Laundry room | 12'1'' x 8'11'' | |
| 4pc Bathroom | Measurements not available | |
| Bedroom | 9'5'' x 14'11'' | |
| Bedroom | 15'7'' x 10'11'' | |
| Office | 13'11'' x 14'11'' | |
| Recreation room | 27' x 12'9'' | |
| Main level | 4pc Bathroom | Measurements not available |
| Bedroom | 10'5'' x 11'5'' | |
| Bedroom | 12'4'' x 11'5'' | |
| 2pc Ensuite bath | Measurements not available | |
| Primary Bedroom | 15'9'' x 12'6'' | |
| Dining room | 10' x 9'10'' | |
| Kitchen | 16'3'' x 11'3'' | |
| Living room | 18'1'' x 12'10'' |
| Features | |||||
|---|---|---|---|---|---|
| Carport | Detached Garage(1) | RV | |||
| Heat Pump | |||||
















































































