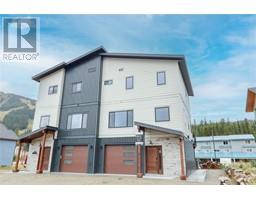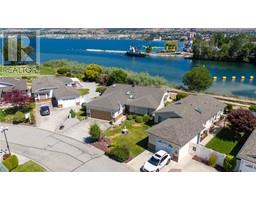1634 Carmi Avenue Unit# 129 Columbia/Duncan, Penticton, British Columbia, CA
Address: 1634 Carmi Avenue Unit# 129, Penticton, British Columbia
Summary Report Property
- MKT ID10329548
- Building TypeHouse
- Property TypeSingle Family
- StatusBuy
- Added11 weeks ago
- Bedrooms3
- Bathrooms3
- Area2173 sq. ft.
- DirectionNo Data
- Added On07 Dec 2024
Property Overview
Welcome to Carmi Heights: Luxury Living in a 55+ Pet-Friendly Gated Community! Discover this immaculate 3-bedroom, 3-bathroom rancher with a walk-out basement in the sought-after Carmi Heights. Nestled in a serene, park-like setting, this home is perfect for those seeking tranquility and modern comforts. Step inside to a bright, open-concept kitchen that seamlessly connects to the family room, complete with a cozy gas fireplace. The expansive deck, featuring an already installed hot tub, is perfect for unwinding or hosting outdoor gatherings amidst the lush surroundings. The walk-out basement offers a spacious third bedroom, family room, updated bathroom, and a large sewing or hobby room with an adjacent storage area. Recent professional upgrades include a new furnace, hot water tank, A/C, fresh flooring, updated paint, and brand-new appliances. Pet owners will appreciate the fenced side yard, providing a secure and private space for your furry friend. With low strata fees of just $90/month, this exceptional home offers affordability without compromising on quality. Don’t miss your chance to own a piece of paradise in this vibrant 55+ community. Schedule your showing today—this gem won’t be on the market for long! (id:51532)
Tags
| Property Summary |
|---|
| Building |
|---|
| Level | Rooms | Dimensions |
|---|---|---|
| Basement | Recreation room | 24'5'' x 15' |
| Hobby room | 23'11'' x 16'1'' | |
| Bedroom | 15'9'' x 14'11'' | |
| 3pc Bathroom | 10'2'' x 7'1'' | |
| Utility room | 19'8'' x 6'4'' | |
| Wine Cellar | 15'9'' x 6'1'' | |
| Main level | Foyer | 9'3'' x 6' |
| Other | 5' x 4'11'' | |
| Great room | 13' x 10' | |
| Laundry room | 11'8'' x 9'1'' | |
| Dining room | 16' x 11'8'' | |
| Bedroom | 10'2'' x 9' | |
| 3pc Ensuite bath | 5'7'' x 4'11'' | |
| Full bathroom | 9'5'' x 4'11'' | |
| Primary Bedroom | 13'11'' x 12'4'' | |
| Living room | 14'10'' x 13'6'' | |
| Kitchen | 13'3'' x 9'7'' |
| Features | |||||
|---|---|---|---|---|---|
| Attached Garage(2) | Refrigerator | Dishwasher | |||
| Dryer | Range - Gas | Washer | |||
| Oven - Built-In | Central air conditioning | ||||



























































