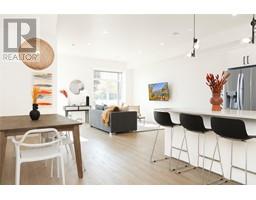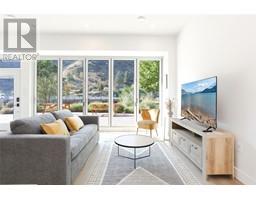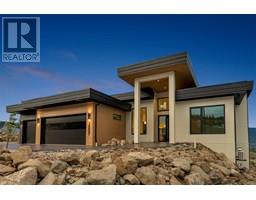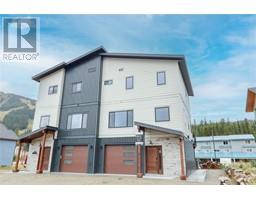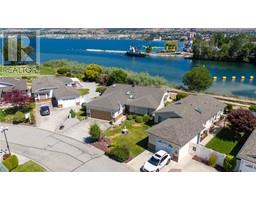1634 CARMI Avenue Unit# 149 Columbia/Duncan, Penticton, British Columbia, CA
Address: 1634 CARMI Avenue Unit# 149, Penticton, British Columbia
Summary Report Property
- MKT ID10331014
- Building TypeHouse
- Property TypeSingle Family
- StatusBuy
- Added7 weeks ago
- Bedrooms3
- Bathrooms3
- Area2450 sq. ft.
- DirectionNo Data
- Added On03 Jan 2025
Property Overview
Welcome to 1634 Carmi Ave. This stunning home is now available in the highly sought-after Carmi Heights. 55+ complex with low maintenance, low $90/mth Strata fee and easy, relaxing living. Once inside, you immediately notice the bright and open layout. Vaulted ceiling, new flooring throughout, updated kitchen with new appliances, new black granite comp sink with new faucet, large island and ample counter space, gas fireplace in Kitchen/family room. Electric modern fireplace in the living room, skylight in ensuite and main bathroom, new oversized HWT, new double garage door, and new plumbing throughout and roof has been replaced. This home offers 3 spacious bedrooms, primary with 3 piece ensuite and walk-in closet. Enjoy coffee in the morning or a glass of wine in the evening on the balcony while taking in the beauty of your surroundings as well as a peekaboo Lakeview. 2-car garage is insulated and attached to the home; your cars will always have a secure spot. Full basement has a large bedroom, additional large 3rd bathroom with 2 person jetted soaker tub. Basement is only partially done. Just needs ceiling and flooring; and is ready for your personal touches or simply to use for loads of extra storage. The second fridge and freezer are included. Furnishings are negotiable. 1 dog and 1 cat allowed with restrictions on size and breed. (id:51532)
Tags
| Property Summary |
|---|
| Building |
|---|
| Level | Rooms | Dimensions |
|---|---|---|
| Basement | Storage | 14'11'' x 24'7'' |
| 3pc Bathroom | Measurements not available | |
| Utility room | 3'4'' x 8'3'' | |
| Recreation room | 14'11'' x 24'7'' | |
| Bedroom | 14'11'' x 12'5'' | |
| Main level | Primary Bedroom | 13'7'' x 14'9'' |
| Laundry room | 5'6'' x 11'5'' | |
| Kitchen | 19'6'' x 14'4'' | |
| Living room | 13'7'' x 16'11'' | |
| 3pc Ensuite bath | Measurements not available | |
| Dining room | 14'1'' x 8'7'' | |
| Bedroom | 8'10'' x 9'11'' | |
| 4pc Bathroom | Measurements not available |
| Features | |||||
|---|---|---|---|---|---|
| Cul-de-sac | Level lot | Private setting | |||
| Corner Site | Central island | One Balcony | |||
| Attached Garage(2) | Range | Refrigerator | |||
| Dishwasher | Freezer | Washer & Dryer | |||
| Central air conditioning | |||||



























































