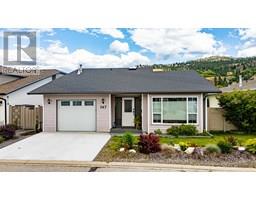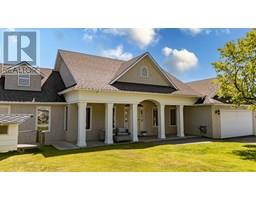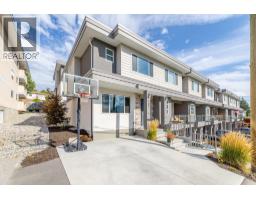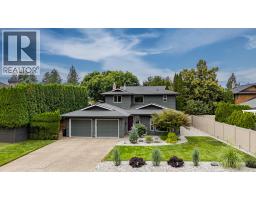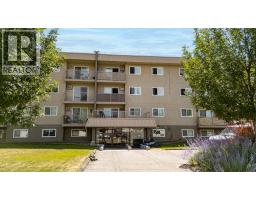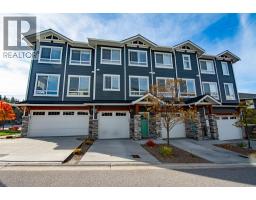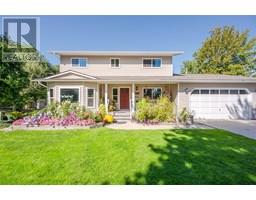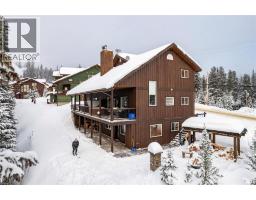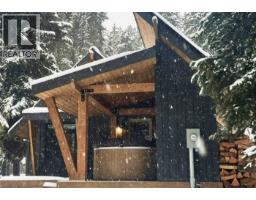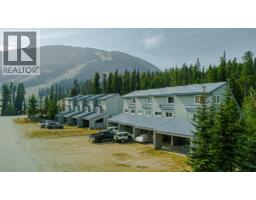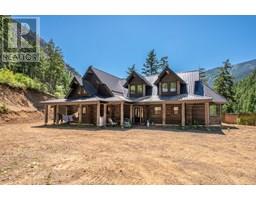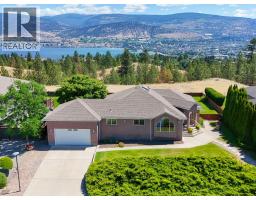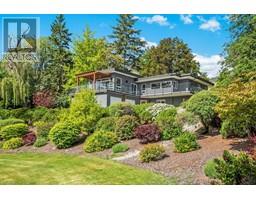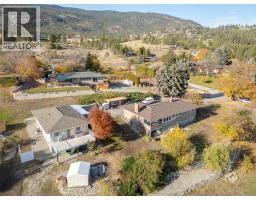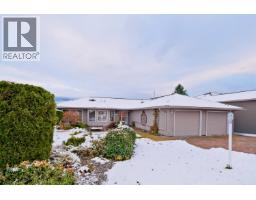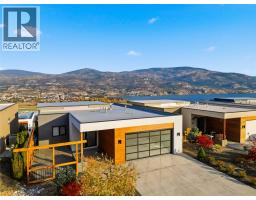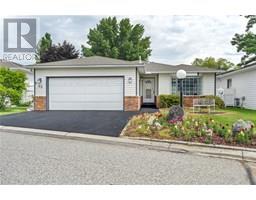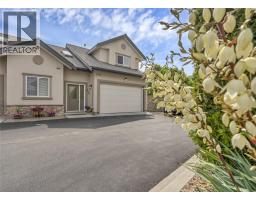188 Walden Crescent Uplands/Redlands, Penticton, British Columbia, CA
Address: 188 Walden Crescent, Penticton, British Columbia
Summary Report Property
- MKT ID10352135
- Building TypeHouse
- Property TypeSingle Family
- StatusBuy
- Added28 weeks ago
- Bedrooms4
- Bathrooms2
- Area2424 sq. ft.
- DirectionNo Data
- Added On08 Aug 2025
Property Overview
Welcome to this 4 bedroom , 2 bathroom family home situated on a generous half-acre lot in the prestigious Uplands neighbourhood. This bright and inviting 4-bedroom, 3-bathroom residence offers the perfect blend of comfort, space, and privacy. Highlights include: Over 2,424 sq ft of living space, enjoy the main level layout with living room, dining room, kitchen that walkout to a large deck and backyard. On the main you will also find the primary suite, two additional bedrooms and main bathroom ideal for family and guests. The lower level holds one bedroom, a cozy family room, bathroom, laundry and access to the garage. There is an expansive .30 of an acre yard with mature landscaping – perfect for entertaining, children playing or relaxing. Single car garage 25 x 12, ample parking, and storage space. Located in a quiet, tree-lined area near top-rated schools, parks, and amenities, this is a rare opportunity to own a sizeable property in one of the area's most sought-after communities. (id:51532)
Tags
| Property Summary |
|---|
| Building |
|---|
| Land |
|---|
| Level | Rooms | Dimensions |
|---|---|---|
| Second level | 4pc Bathroom | Measurements not available |
| Dining room | 10' x 11' | |
| Den | 10' x 11' | |
| Bedroom | 18' x 11' | |
| Bedroom | 13' x 12'5'' | |
| Primary Bedroom | 11' x 11' | |
| Living room | 22' x 19' | |
| Kitchen | 21' x 13' | |
| Main level | Workshop | 25' x 12' |
| Laundry room | 11' x 7' | |
| Other | 13' x 10' | |
| 4pc Bathroom | 8'5'' x 7'5'' | |
| Bedroom | 11' x 11' |
| Features | |||||
|---|---|---|---|---|---|
| Level lot | Private setting | Treed | |||
| Corner Site | One Balcony | See Remarks | |||
| Attached Garage(1) | Street | RV(2) | |||
| Range | Refrigerator | Dryer | |||
| Range - Electric | Water Heater - Electric | See remarks | |||
| Oven | Washer & Dryer | Window air conditioner | |||

































