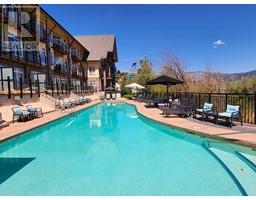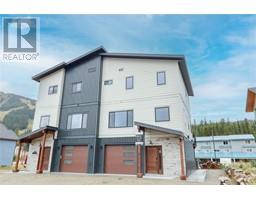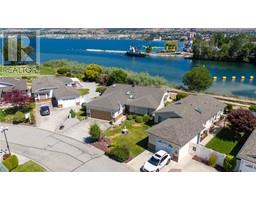2285 Atkinson Street Unit# 603 Main South, Penticton, British Columbia, CA
Address: 2285 Atkinson Street Unit# 603, Penticton, British Columbia
2 Beds2 Baths1329 sqftStatus: Buy Views : 65
Price
$554,900
Summary Report Property
- MKT ID10320741
- Building TypeApartment
- Property TypeSingle Family
- StatusBuy
- Added8 hours ago
- Bedrooms2
- Bathrooms2
- Area1329 sq. ft.
- DirectionNo Data
- Added On22 Feb 2025
Property Overview
Welcome to this 2 bedroom & generous sized den unit in “The Wellington” at Cherry Lane Towers. This 6th floor well cared for unit has a spacious floorplan with extra kitchen storage and counterspace overlooking the living dining area with cozy gas fireplace! Head out to the expansive deck to take in the views or enjoy the shade with the wrap around retractable patio screens. Large primary bedroom with 4 piece ensuite and walk in closet. Ample storage in the laundry room along with an additional storage unit close to your underground parking space. This 55+ has large community room with kitchen and across the street from shopping & transit. Quick Possession possible! (id:51532)
Tags
| Property Summary |
|---|
Property Type
Single Family
Building Type
Apartment
Storeys
1
Square Footage
1329 sqft
Title
Strata
Neighbourhood Name
Main South
Land Size
under 1 acre
Built in
2006
Parking Type
Underground
| Building |
|---|
Bathrooms
Total
2
Interior Features
Appliances Included
Refrigerator, Dishwasher, Microwave, Oven, Washer & Dryer
Building Features
Features
Balcony
Square Footage
1329 sqft
Building Amenities
Party Room, Storage - Locker
Heating & Cooling
Cooling
Central air conditioning
Heating Type
Forced air, See remarks
Utilities
Utility Sewer
Municipal sewage system
Water
Municipal water
Neighbourhood Features
Community Features
Rentals Allowed, Seniors Oriented
Maintenance or Condo Information
Maintenance Fees
$437.78 Monthly
Maintenance Fees Include
Insurance, Ground Maintenance, Property Management, Other, See Remarks, Recreation Facilities
Parking
Parking Type
Underground
Total Parking Spaces
1
| Level | Rooms | Dimensions |
|---|---|---|
| Main level | Bedroom | 11'3'' x 12'3'' |
| Full ensuite bathroom | Measurements not available | |
| Primary Bedroom | 12'0'' x 14'5'' | |
| Full bathroom | Measurements not available | |
| Laundry room | 6'0'' x 9'2'' | |
| Den | 9'11'' x 9'11'' | |
| Dining room | 9'6'' x 15'0'' | |
| Living room | 12'8'' x 15'0'' | |
| Kitchen | 11'3'' x 11'10'' |
| Features | |||||
|---|---|---|---|---|---|
| Balcony | Underground | Refrigerator | |||
| Dishwasher | Microwave | Oven | |||
| Washer & Dryer | Central air conditioning | Party Room | |||
| Storage - Locker | |||||











































