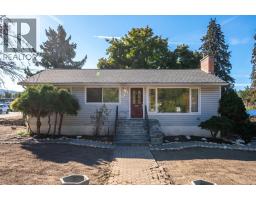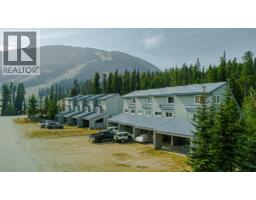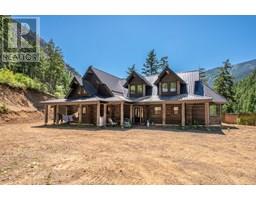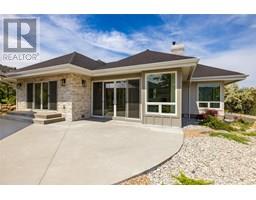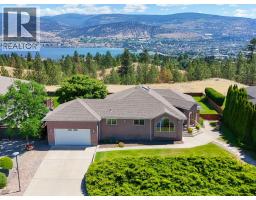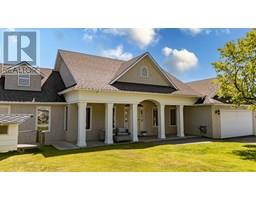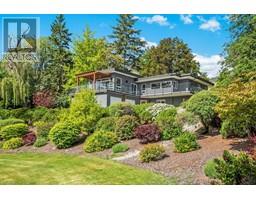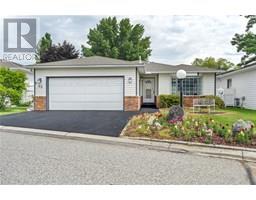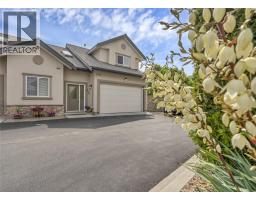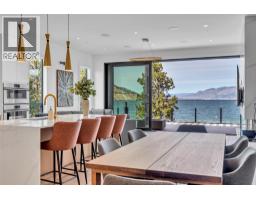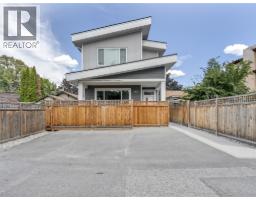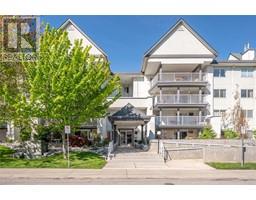238 Huth Avenue Main South, Penticton, British Columbia, CA
Address: 238 Huth Avenue, Penticton, British Columbia
Summary Report Property
- MKT ID10353793
- Building TypeHouse
- Property TypeSingle Family
- StatusBuy
- Added10 weeks ago
- Bedrooms4
- Bathrooms2
- Area2142 sq. ft.
- DirectionNo Data
- Added On21 Aug 2025
Property Overview
Welcome to this centrally located family home, lovingly maintained and updated. With a thoughtful layout and a backyard that feels like your own private retreat, it’s the perfect place to put down roots. The main floor has three bedrooms and two full bathrooms. The primary suite is a true haven with its walk-in closet and ensuite. Downstairs has a fourth bedroom, a den for working from home, a rec room for family fun, and plenty of storage. A ductless heat pump keeps the home cozy in winter and cool in summer. EnerGuide rating of 81. The south-facing backyard is fully fenced, and complete with a greenhouse for garden lovers. A single-car garage and four storage sheds means everything has its place. The large covered deck sets the stage for year-round BBQs, morning coffee, and evenings with friends. Plenty of parking including a RV spot. Whole property is fully irrigated. This is more than a house—it’s a home where memories are made. Don’t miss it! (id:51532)
Tags
| Property Summary |
|---|
| Building |
|---|
| Level | Rooms | Dimensions |
|---|---|---|
| Basement | Storage | 9'8'' x 8'10'' |
| Laundry room | 12'11'' x 10'11'' | |
| Den | 11'11'' x 10'10'' | |
| Bedroom | 12'8'' x 10'9'' | |
| Recreation room | 24'3'' x 20' | |
| Main level | 4pc Ensuite bath | 8'3'' x 5' |
| 4pc Bathroom | 7'7'' x 6'8'' | |
| Bedroom | 12'4'' x 10'9'' | |
| Bedroom | 12' x 11'1'' | |
| Primary Bedroom | 17'11'' x 13'6'' | |
| Dining room | 11'11'' x 8'6'' | |
| Living room | 17'4'' x 13'4'' | |
| Kitchen | 11'4'' x 9'3'' |
| Features | |||||
|---|---|---|---|---|---|
| Attached Garage(1) | Refrigerator | Dishwasher | |||
| Range - Electric | Microwave | Washer & Dryer | |||
| Heat Pump | |||||





























































