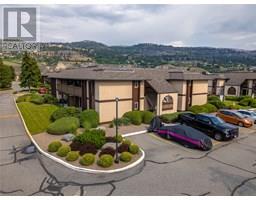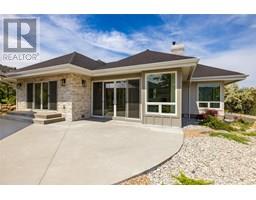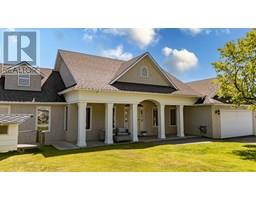30 Grandview Street Uplands/Redlands, Penticton, British Columbia, CA
Address: 30 Grandview Street, Penticton, British Columbia
Summary Report Property
- MKT ID10357737
- Building TypeHouse
- Property TypeSingle Family
- StatusBuy
- Added2 weeks ago
- Bedrooms3
- Bathrooms4
- Area2659 sq. ft.
- DirectionNo Data
- Added On21 Aug 2025
Property Overview
CLICK VIDEO. Elegant Home with Legal In-Law Suite & Lake Views in the highly sought out Uplands area. This thoughtfully designed 3-bedroom, 4-bathroom residence offers exceptional versatility and timeless appeal. The fully legal in-law suite on the main level features a separate entrance, 1 bedroom plus a den, 2 bathrooms, including a private en-suite, quartz countertops, engineered hardwood, and a cozy gas fireplace — ideal for extended family or guests. Upstairs, you'll find a second fireplace, two well-appointed bedrooms and two bathrooms, including a serene primary suite with a walk-in tiled shower, quartz vanity. Additional highlights include central vacuum, a dedicated laundry closet with built-in shelving, and a double garage with 200 amp service. Enjoy stunning panoramic lake views from the expansive deck, while the fully fenced backyard offers privacy, lush garden beds, a mature peach tree, aggregate patio, and a garden shed. A rare opportunity to own a beautifully finished home in one of Penticton’s most sought-after locations. Call 250-488-9339 (id:51532)
Tags
| Property Summary |
|---|
| Building |
|---|
| Level | Rooms | Dimensions |
|---|---|---|
| Second level | Family room | 13'11'' x 14' |
| Bedroom | 11'3'' x 7'8'' | |
| Dining nook | 11'3'' x 7'8'' | |
| Den | 10'9'' x 11'4'' | |
| Primary Bedroom | 12'10'' x 12'11'' | |
| Kitchen | 13'8'' x 13' | |
| Dining room | 10'7'' x 10'11'' | |
| 4pc Bathroom | 8'5'' x 8'2'' | |
| 3pc Ensuite bath | 7'4'' x 7'5'' | |
| Main level | Utility room | 3'9'' x 5'10'' |
| Den | 9'6'' x 11'2'' | |
| Living room | 16'6'' x 22'8'' | |
| Kitchen | 12'3'' x 11'8'' | |
| Foyer | 7'9'' x 10'7'' | |
| Primary Bedroom | 13'8'' x 11'7'' | |
| 3pc Ensuite bath | 4'10'' x 9'10'' | |
| 2pc Bathroom | 7'2'' x 7' |
| Features | |||||
|---|---|---|---|---|---|
| Attached Garage(2) | Central air conditioning | ||||




























































