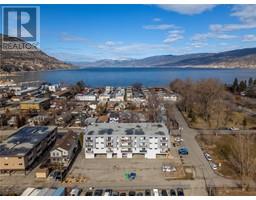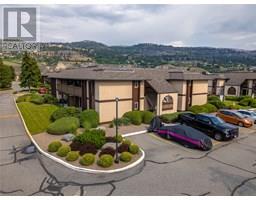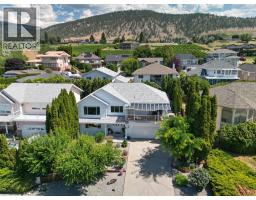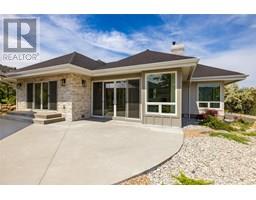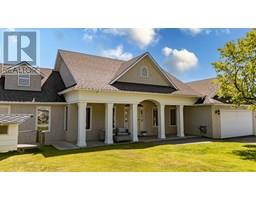256 HASTINGS Avenue Unit# 410 Main North, Penticton, British Columbia, CA
Address: 256 HASTINGS Avenue Unit# 410, Penticton, British Columbia
Summary Report Property
- MKT ID10357163
- Building TypeApartment
- Property TypeSingle Family
- StatusBuy
- Added5 weeks ago
- Bedrooms2
- Bathrooms2
- Area932 sq. ft.
- DirectionNo Data
- Added On25 Jul 2025
Property Overview
Welcome to The Ellis – Modern Comfort with Breathtaking Mountain Views! Step into this beautifully updated 2-bedroom, 2-bathroom home and experience unobstructed mountain views and stunning Okanagan sunsets from the comfort of your living room. Soaring vaulted ceilings create an airy, open feel, while new electric blinds in the living room offer modern convenience and privacy at the touch of a button. The kitchen offers updated stainless steel appliances, and new laminate flooring that flows smoothly into the dining and lounge areas. The spacious primary suite includes a walk-through closet with built-in shelving, designed for both style and function. For your added convenience, the stackable washer and dryer has it’s own separate closet, creating more space. Ideally situated in a prime location, you're just steps from grocery stores, shopping malls, and Okanagan College. To make this more special, the Okanagan Lake and beach are only a short walk or bike ride away. Whether you're entertaining, relaxing, or exploring your surroundings, The Ellis offers the perfect blend of comfort, convenience, and natural beauty. Call 250-488-9339 to inquire further. (id:51532)
Tags
| Property Summary |
|---|
| Building |
|---|
| Level | Rooms | Dimensions |
|---|---|---|
| Main level | Storage | 3'11'' x 8'5'' |
| Foyer | 8'5'' x 7'10'' | |
| Primary Bedroom | 10'5'' x 13'2'' | |
| Living room | 10'11'' x 13'4'' | |
| Kitchen | 8'10'' x 7'10'' | |
| 3pc Ensuite bath | 8' x 5' | |
| Dining room | 14'4'' x 9'9'' | |
| Bedroom | 9'2'' x 13'1'' | |
| 4pc Bathroom | 4'11'' x 8'8'' |
| Features | |||||
|---|---|---|---|---|---|
| Underground | Range | Refrigerator | |||
| Dishwasher | Dryer | Washer | |||
| Wall unit | |||||



























