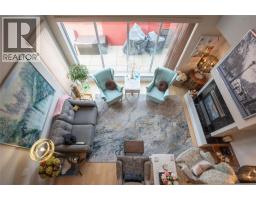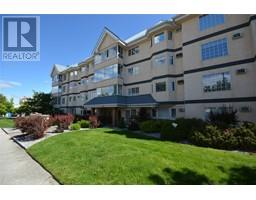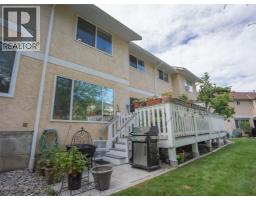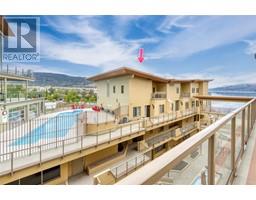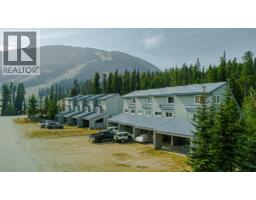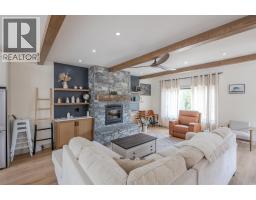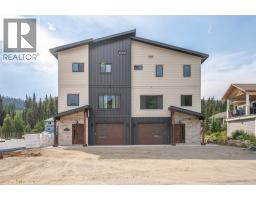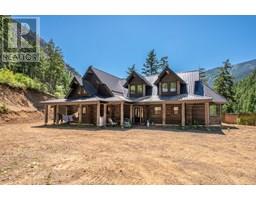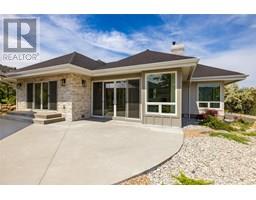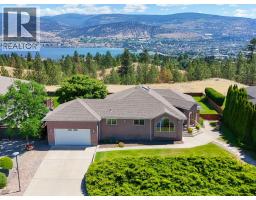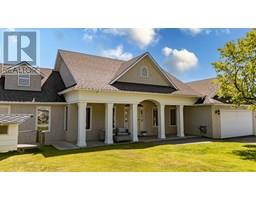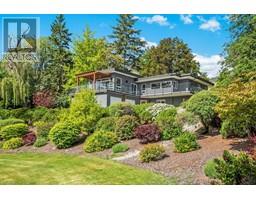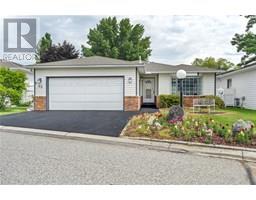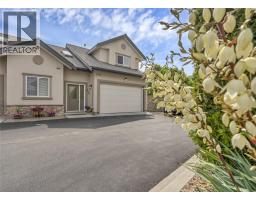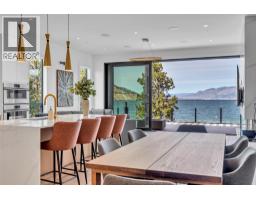3140 Wilson Street Unit# 315 Main South, Penticton, British Columbia, CA
Address: 3140 Wilson Street Unit# 315, Penticton, British Columbia
Summary Report Property
- MKT ID10358744
- Building TypeRow / Townhouse
- Property TypeSingle Family
- StatusBuy
- Added4 weeks ago
- Bedrooms2
- Bathrooms1
- Area949 sq. ft.
- DirectionNo Data
- Added On27 Sep 2025
Property Overview
Welcome to Tiffany Gardens! This fully renovated wheelchair accessible two-bedroom suite has been upgraded in every way, starting with new plumbing and new pot lights throughout. The kitchen is completely new, featuring beautiful quartz countertops, white cabinetry, and extensive additional cupboards and counter space in the storage room off the kitchen, perfect for a Butler's pantry. The upgrades continue with new baseboards, new closets, new interior and exterior doors, new windows, and new bathroom fixtures and new wall unit 6000 BTU air conditioner. You'll also find recessed pot lights throughout the unit, and both the bathroom and kitchen have been completely redone including all new appliances. Propane BBQ is also included! This unit truly has to be seen to be appreciated. It's conveniently and quietly located next to a large green space in building number 3, and your designated parking spot is just off the end of the footpath. (id:51532)
Tags
| Property Summary |
|---|
| Building |
|---|
| Level | Rooms | Dimensions |
|---|---|---|
| Main level | Utility room | 2'5'' x 2'3'' |
| Primary Bedroom | 13' x 15'2'' | |
| Living room | 17'9'' x 12'6'' | |
| Kitchen | 7'6'' x 9' | |
| Dining room | 11'4'' x 7'10'' | |
| Bedroom | 11'2'' x 9'9'' | |
| Full bathroom | 8'3'' x 11'10'' |
| Features | |||||
|---|---|---|---|---|---|
| Stall | Refrigerator | Dishwasher | |||
| Dryer | Cooktop - Electric | Water Heater - Electric | |||
| Microwave | See remarks | Washer | |||
| Wall unit | |||||























