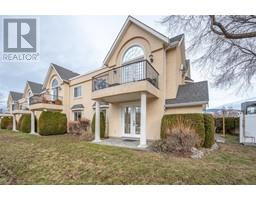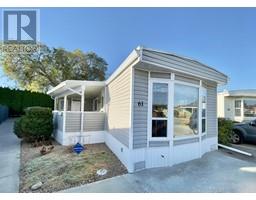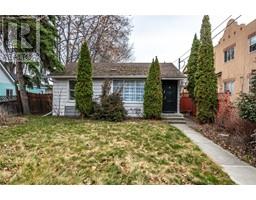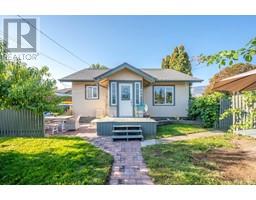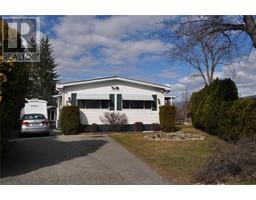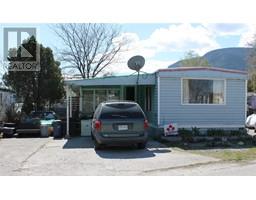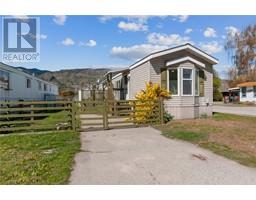321 Yorkton Avenue Unit# 310 Main South, Penticton, British Columbia, CA
Address: 321 Yorkton Avenue Unit# 310, Penticton, British Columbia
Summary Report Property
- MKT ID10315467
- Building TypeManufactured Home
- Property TypeOther
- StatusBuy
- Added2 weeks ago
- Bedrooms2
- Bathrooms2
- Area1152 sq. ft.
- DirectionNo Data
- Added On18 Jun 2024
Property Overview
CONTINGENT-Immaculate 2 bedroom + 2 bath double wide mobile with many updates; Updates include vinyl windows, flooring, furnace, air conditioning and hot water tank. Located in the desirable Figueiras Mobile Home Park on a large corner lot with a spacious flat yard perfect for gardening or soaking up the sun. Outside you'll find carport parking, a covered deck and shed for all your gardening needs. Just off the deck is a large room that could be used as an art room, spare room, man/lady cave, or storage. Step inside and enjoy the great open concept floor plan with an abundance of natural light, plenty of storage and functional kitchen with a pantry. The home boasts 2 spacious bedrooms and a 4 piece ensuite off the main bedroom. The living room is surrounded by windows for great lighting and there is a secondary sitting area just off the front entry with sliding door access to your covered deck. The park offers a club house, plenty of guest parking, and is centrally located just a short walk to Skaha Lake and beaches, minutes drive to downtown Penticton and an hour from Kelowna. Restrictions are 55+, no pets, and no rentals. (id:51532)
Tags
| Property Summary |
|---|
| Building |
|---|
| Land |
|---|
| Level | Rooms | Dimensions |
|---|---|---|
| Main level | 4pc Ensuite bath | Measurements not available |
| 4pc Bathroom | Measurements not available | |
| Bedroom | 10' x 11'2'' | |
| Primary Bedroom | 11'2'' x 11'2'' | |
| Dining nook | 9'7'' x 11'2'' | |
| Pantry | 7'3'' x 2'8'' | |
| Kitchen | 9'7'' x 10'7'' | |
| Dining room | 7'6'' x 8'4'' | |
| Living room | 12'4'' x 19'8'' | |
| Storage | 11'7'' x 13'1'' |
| Features | |||||
|---|---|---|---|---|---|
| Wheelchair access | Covered | Refrigerator | |||
| Dishwasher | Cooktop - Electric | Microwave | |||
| Oven | Washer & Dryer | Central air conditioning | |||
















































































