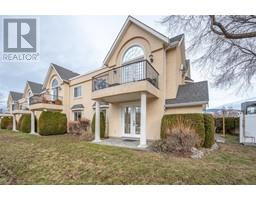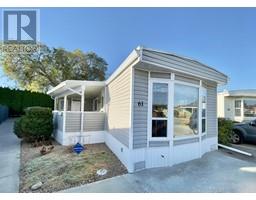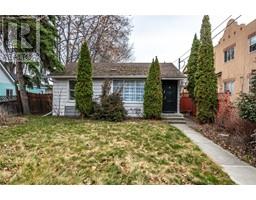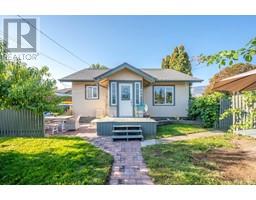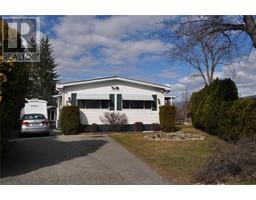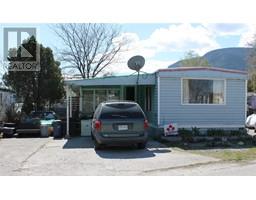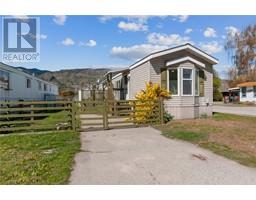95 Winnipeg Street Unit# 104 Main North, Penticton, British Columbia, CA
Address: 95 Winnipeg Street Unit# 104, Penticton, British Columbia
Summary Report Property
- MKT ID10317496
- Building TypeApartment
- Property TypeSingle Family
- StatusBuy
- Added1 weeks ago
- Bedrooms2
- Bathrooms2
- Area965 sq. ft.
- DirectionNo Data
- Added On19 Jun 2024
Property Overview
Located a 5 minute walk to Okanagan Lake, beach front, shopping and restaurants! This lovely 2 bedroom + 2 bath condo has a great open floor plan with many upgrades including a new kitchen, flooring, trim, paint and fixtures. The kitchen boasts soft close cabinets, quartz countertops, stainless steel appliances, and crown moulding on the cabinetry. Adjacent is the spacious living room with a cozy fireplace, deck access and your sizable dining area; Perfect for entertaining! The master bedroom has a large closet and a 2 piece ensuite but don't worry the main bath has a full 4 piece bathroom for those who like baths! Located on the first floor, you have easy access to your unit and complete privacy from your West facing covered deck. The complex boasts shared laundry, rec room, elevator, storage locker, and covered parking. The building had some new upgrades including a new roof, elevator, and some new windows. Centrally located to shopping, bus stops, pubs, restaurants, S.S. Sicamous, beaches and beautiful Okanagan Lake. NO AGE RESTRICTIONS & RENTAL FRIENDLY! (id:51532)
Tags
| Property Summary |
|---|
| Building |
|---|
| Level | Rooms | Dimensions |
|---|---|---|
| Main level | 4pc Bathroom | Measurements not available |
| 2pc Ensuite bath | Measurements not available | |
| Bedroom | 13' x 9' | |
| Primary Bedroom | 13' x 10' | |
| Dining room | 11' x 9' | |
| Kitchen | 7'10'' x 7'8'' | |
| Living room | 19'8'' x 12' |
| Features | |||||
|---|---|---|---|---|---|
| One Balcony | Parkade | Refrigerator | |||
| Dishwasher | Range - Electric | Microwave | |||
| Wall unit | Storage - Locker | ||||














































