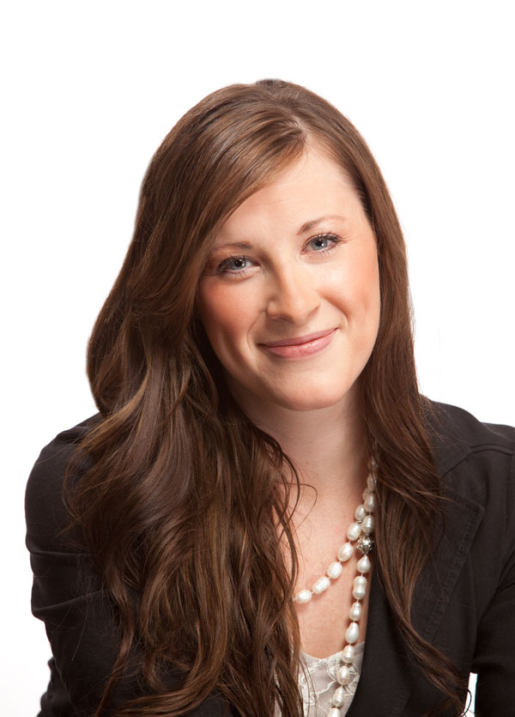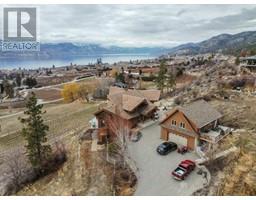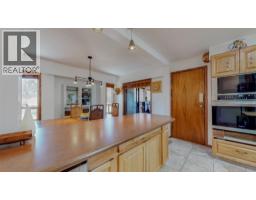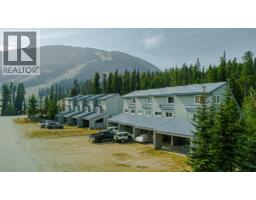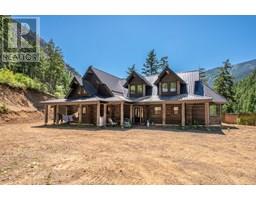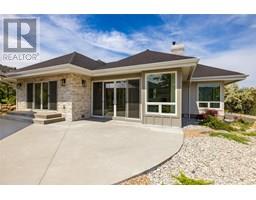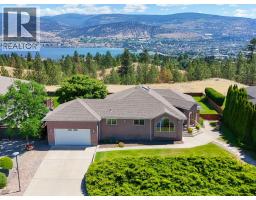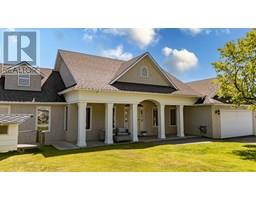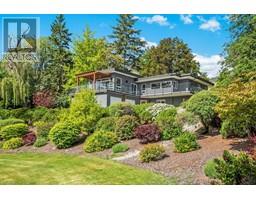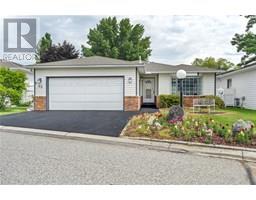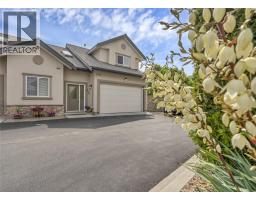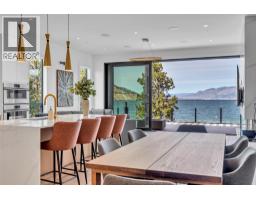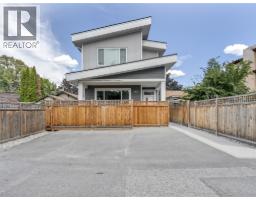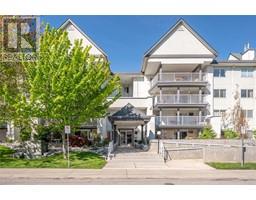3333 South Main Street Unit# 17 Main South, Penticton, British Columbia, CA
Address: 3333 South Main Street Unit# 17, Penticton, British Columbia
Summary Report Property
- MKT ID10366949
- Building TypeHouse
- Property TypeSingle Family
- StatusBuy
- Added7 days ago
- Bedrooms2
- Bathrooms2
- Area1550 sq. ft.
- DirectionNo Data
- Added On31 Oct 2025
Property Overview
Welcome to Sandbridge, one of Penticton’s most sought-after gated communities, celebrated for its meandering waterways, lush landscaping, and resort-style clubhouse with pool and hot tub. Perfectly situated near Skaha Lake, the Seniors Centre, local shops, and scenic walking trails, Sandbridge offers an exceptional blend of comfort, convenience, and community. This beautiful rancher-style home is truly move-in ready. A double-car garage leads to a welcoming foyer and spacious laundry/mudroom with plenty of storage. The open kitchen and dining area flow seamlessly to the private patio, where you can relax amid mature landscaping, mountain views, and the soothing sounds of the water features. A thoughtfully opened wall between the kitchen and living area creates a modern, airy layout ideal for entertaining and everyday living. The home features a large guest bedroom and full main bathroom, plus a generous primary suite complete with walk-in closet and 5-piece ensuite. Move in and enjoy the friendly, well-run Sandbridge community — all within walking distance to shops, parks, the beach, and local dining. A wonderful place to call home — offering the perfect balance of lifestyle, location, and low-maintenance living. (id:51532)
Tags
| Property Summary |
|---|
| Building |
|---|
| Level | Rooms | Dimensions |
|---|---|---|
| Main level | Utility room | 7'10'' x 9'0'' |
| Primary Bedroom | 11'6'' x 18'3'' | |
| Living room | 14'0'' x 17'0'' | |
| Laundry room | 7'11'' x 10'7'' | |
| Kitchen | 10'7'' x 19'1'' | |
| Family room | 12'3'' x 16'0'' | |
| 3pc Ensuite bath | Measurements not available | |
| Dining room | 13'0'' x 9'5'' | |
| Bedroom | 11'6'' x 10'7'' | |
| 4pc Bathroom | Measurements not available |
| Features | |||||
|---|---|---|---|---|---|
| Level lot | Attached Garage(2) | Range | |||
| Refrigerator | Dishwasher | Dryer | |||
| Washer | Central air conditioning | ||||





























