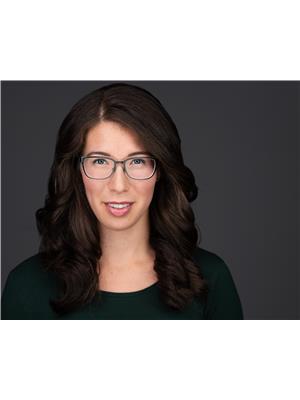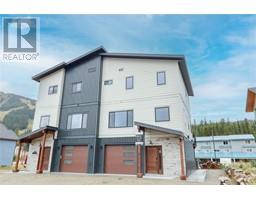3346 Skaha Lake Road Unit# 104 Main South, Penticton, British Columbia, CA
Address: 3346 Skaha Lake Road Unit# 104, Penticton, British Columbia
Summary Report Property
- MKT ID10326785
- Building TypeRow / Townhouse
- Property TypeSingle Family
- StatusBuy
- Added4 weeks ago
- Bedrooms2
- Bathrooms3
- Area1300 sq. ft.
- DirectionNo Data
- Added On03 Jan 2025
Property Overview
Welcome home to Skaha Lake Towers in Penticton! This home is situated perfectly for a no car lifestyle, just minutes walking/biking to Skaha Lake beach and all groceries, coffee shops, restaurants and amenities! This rare, well-built, townhouse was constructed in 2021 and offers 2 large bedrooms (split floor plan) with vaulted ceilings, a den/office, 2 full bathrooms upstairs (one as ensuite), and a spacious walk-around main floor plan with tons of natural light on both levels. The primary suite upstairs features a walk-through closet as well as an ensuite with double vanity and walk-in shower. This space gives a true sense of home with your own ground floor entrance and patio (w/gas for BBQ), as well as your own mud room with direct access to the heated parkade/storage/communal bike locker all on the main level. This home boasts a functional kitchen with soft-close cabinetry, s/s appliances and durable vinyl flooring. The living room features a cozy gas fireplace with the perfect set up for a big screen TV + a projector wall. Stay comfy with central heating/cooling and high efficiency hot water on demand (low monthly utility costs due to high efficiency mechanicals/ build quality). 1 parking stall, no age restrictions, pet friendly. BUY THE LIFESTYLE TODAY! (id:51532)
Tags
| Property Summary |
|---|
| Building |
|---|
| Level | Rooms | Dimensions |
|---|---|---|
| Second level | 4pc Ensuite bath | 8'10'' x 7'6'' |
| Other | 5'5'' x 7'6'' | |
| Primary Bedroom | 13'9'' x 10'11'' | |
| Den | 8'9'' x 7'0'' | |
| Bedroom | 11'4'' x 10'11'' | |
| 4pc Bathroom | 5'0'' x 10'2'' | |
| Main level | Laundry room | 4' x 3' |
| Mud room | 5'8'' x 8'7'' | |
| Living room | 19'0'' x 10'11'' | |
| 2pc Bathroom | 5'8'' x 5'2'' | |
| Kitchen | 9'2'' x 10'10'' | |
| Dining room | 10'11'' x 10'5'' | |
| Foyer | 4'3'' x 6'10'' |
| Features | |||||
|---|---|---|---|---|---|
| Attached Garage(1) | Heated Garage | Parkade | |||
| Refrigerator | Dishwasher | Dryer | |||
| Range - Gas | Microwave | Washer | |||
| Central air conditioning | |||||


























































