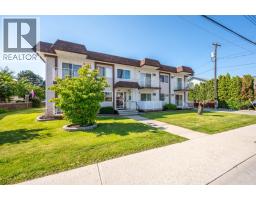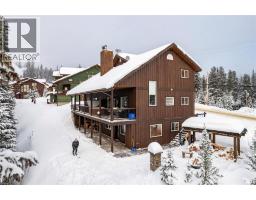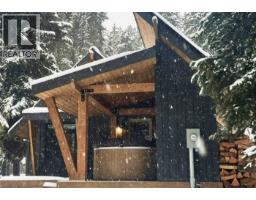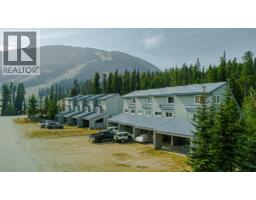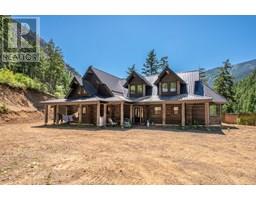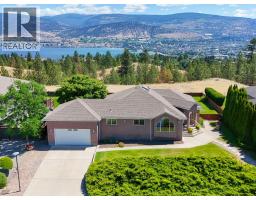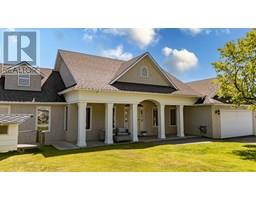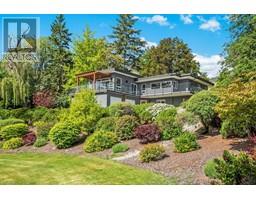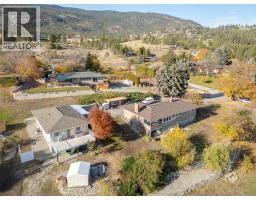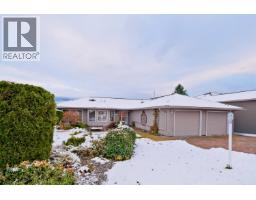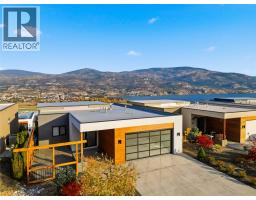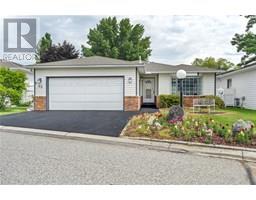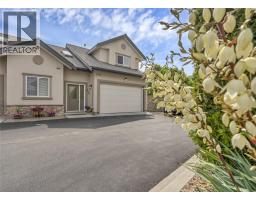4744 Lakeside Road Main South, Penticton, British Columbia, CA
Address: 4744 Lakeside Road, Penticton, British Columbia
Summary Report Property
- MKT ID10362120
- Building TypeHouse
- Property TypeSingle Family
- StatusBuy
- Added22 weeks ago
- Bedrooms2
- Bathrooms2
- Area1071 sq. ft.
- DirectionNo Data
- Added On09 Sep 2025
Property Overview
Welcome to your private oasis on 0.54 acres just steps from Skaha Lake! Only minutes from town and a short stroll to the water, this meticulously maintained rancher offers 2 bedrooms and 2 bathrooms, showcasing true pride of ownership! Inside, you’ll love the gorgeous, vaulted ceilings and a wall of windows that flood the home with natural light. The large kitchen and dining area with stainless steel appliances is perfect for hosting family and friends. While the gas fireplace and hardwood parquet floors add warmth and charm throughout the home. The spacious primary suite features a 3-piece ensuite, and the second bedroom is a perfect flex space, complete with a murphy bed for guests or a home office. Outside is a private oasis with a gorgeous pergola providing privacy and shade to the large composite deck, creating an inviting setting for gatherings or quiet evenings! The front and side yards are the perfect space to play or have a large garden! Ample driveway space provides easy parking for vehicles, guests, and summer toys. BONUS: Lake access is right across the road—launch your paddleboard or kayak in under a minute! This one-of-a-kind home combines comfort, privacy, and an unbeatable location near Skaha Lake—truly a rare find! (id:51532)
Tags
| Property Summary |
|---|
| Building |
|---|
| Land |
|---|
| Level | Rooms | Dimensions |
|---|---|---|
| Main level | Primary Bedroom | 13'3'' x 11'4'' |
| Living room | 12'8'' x 19'1'' | |
| Kitchen | 12'10'' x 13'11'' | |
| Dining room | 12'11'' x 12'9'' | |
| Bedroom | 17'6'' x 10'4'' | |
| 4pc Bathroom | 9'10'' x 8'5'' | |
| 3pc Bathroom | 9'6'' x 5' |
| Features | |||||
|---|---|---|---|---|---|
| Refrigerator | Dishwasher | Range - Gas | |||
| Microwave | Washer/Dryer Stack-Up | Central air conditioning | |||






























































