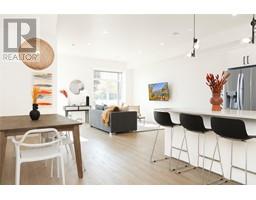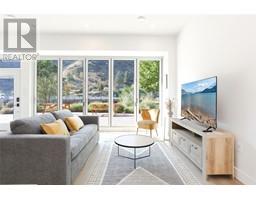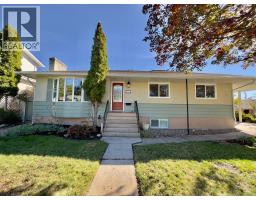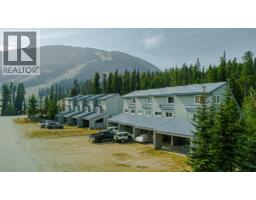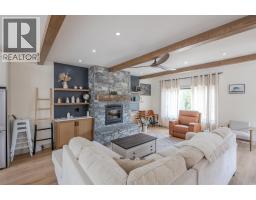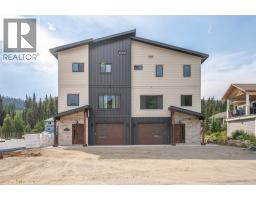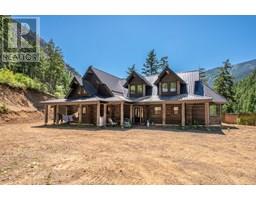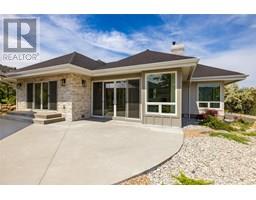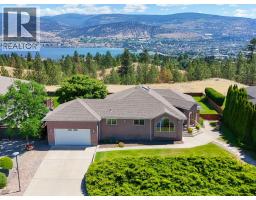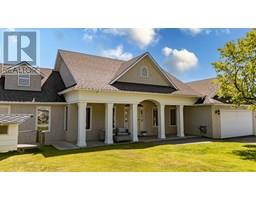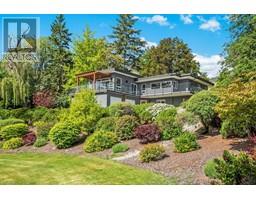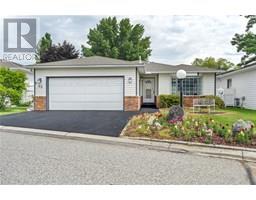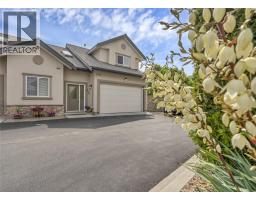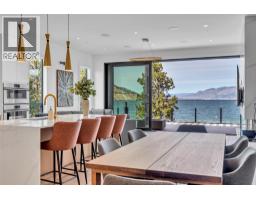84 VAN HORNE Street Unit# 203 Main North, Penticton, British Columbia, CA
Address: 84 VAN HORNE Street Unit# 203, Penticton, British Columbia
Summary Report Property
- MKT ID10354400
- Building TypeApartment
- Property TypeSingle Family
- StatusBuy
- Added11 weeks ago
- Bedrooms2
- Bathrooms2
- Area1148 sq. ft.
- DirectionNo Data
- Added On09 Aug 2025
Property Overview
#203 – 84 Van Horne Street | Renovated Downtown Penticton Condo! Step into style and comfort with this beautifully renovated 2-bedroom, 2-bathroom condo located in the heart of downtown Penticton—just one block from Okanagan Lake and steps to restaurants, cafes, breweries, the KVR Trail, and the famous farmers market. This southeast-facing corner unit has been substantially updated throughout, featuring all-new flooring, fresh paint, a brand-new hot water tank, and a fully renovated kitchen with quartz countertops, white shaker-style cabinetry, under-cabinet lighting, a large island, and all new stainless steel appliances. Both bathrooms have been tastefully renovated, and the unit also offers in-suite laundry and a bonus office/storage space. The open-concept living area is filled with natural light thanks to the new window and sliding door, which lead to a wrap-around covered balcony—perfect for enjoying morning sun and views. Hallmark Manor is a well-maintained and secure 55+ complex, ideally situated in one of Penticton’s most walkable neighborhoods. The building features secure underground parking, a recreation room, and a storage locker room with a workshop area. Small pets are allowed with strata approval. Rentals permitted with restrictions. Whether you're looking for a full-time home, a vacation getaway, or a low-maintenance investment, this condo checks all the boxes. Move-in ready and close to everything Penticton has to offer! (id:51532)
Tags
| Property Summary |
|---|
| Building |
|---|
| Level | Rooms | Dimensions |
|---|---|---|
| Main level | Storage | 4'10'' x 5'0'' |
| Primary Bedroom | 12'0'' x 11'0'' | |
| Living room | 15'5'' x 11'0'' | |
| Laundry room | 3'8'' x 5'0'' | |
| Kitchen | 13'7'' x 10'3'' | |
| 2pc Ensuite bath | Measurements not available | |
| Dining room | 10'0'' x 13'0'' | |
| Bedroom | 9'4'' x 11'0'' | |
| 4pc Bathroom | Measurements not available |
| Features | |||||
|---|---|---|---|---|---|
| Central island | See Remarks | Other | |||
| Underground(1) | Range | Refrigerator | |||
| Dishwasher | Dryer | Water Heater - Electric | |||
| Washer | Wall unit | Clubhouse | |||





































