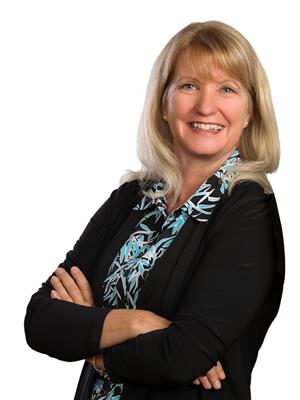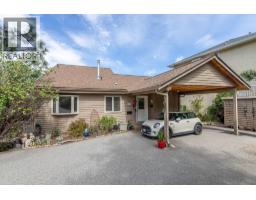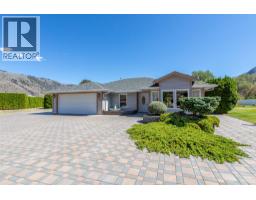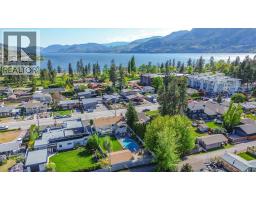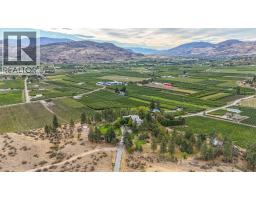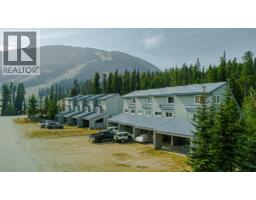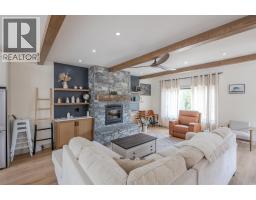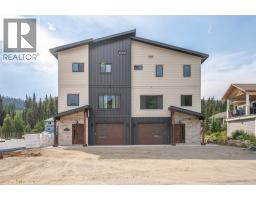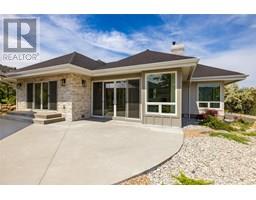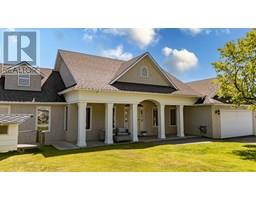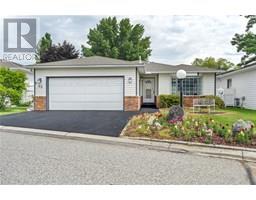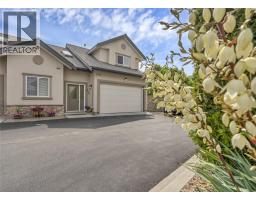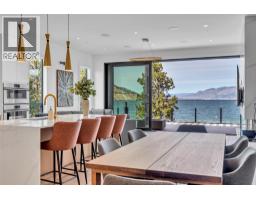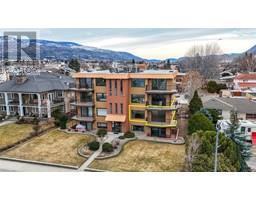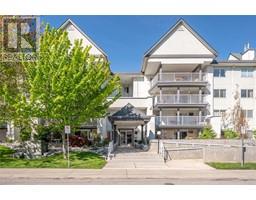920 Argyle Street Unit# 206 Main North, Penticton, British Columbia, CA
Address: 920 Argyle Street Unit# 206, Penticton, British Columbia
Summary Report Property
- MKT ID10364572
- Building TypeApartment
- Property TypeSingle Family
- StatusBuy
- Added1 weeks ago
- Bedrooms2
- Bathrooms2
- Area1130 sq. ft.
- DirectionNo Data
- Added On03 Oct 2025
Property Overview
PRICED BELOW TAX ASSESSMENT!!! Peaceful neighborhood & great mountain views best describe this spacious 2 bed/2 bath condo with large relaxing & entertaining balcony!! Affordable convenience, this home is centrally located to shopping, amenities & public transport and boasts a rooftop patio, secure underground parking & secure storage. A spacious living room and cozy gas fireplace with patio doors opening to your covered sundeck, perfect for enjoying relaxing summer days with a coffee & enjoying the mountain views and beautiful sunsets. The primary bedroom has its own ensuite & walk-in closet. A spacious kitchen with loads of cupboards & dining area is perfect for entertaining family & friends with special dinners. Convenient in-suite laundry, 55+, 1 cat is welcome and strata fees include gas & water! New windows installed and paid for! Priced to sell, this is a BUYING OPPORTUNITY! Come view today! (id:51532)
Tags
| Property Summary |
|---|
| Building |
|---|
| Level | Rooms | Dimensions |
|---|---|---|
| Main level | Full ensuite bathroom | 8'10'' x 5'1'' |
| 3pc Bathroom | 7'5'' x 7'2'' | |
| Laundry room | 5'11'' x 8'10'' | |
| Bedroom | 12'1'' x 9'10'' | |
| Primary Bedroom | 14'0'' x 12'6'' | |
| Kitchen | 10'11'' x 8'8'' | |
| Dining room | 11'4'' x 7'8'' | |
| Living room | 19'0'' x 13'5'' |
| Features | |||||
|---|---|---|---|---|---|
| Underground(1) | Wall unit | ||||





































