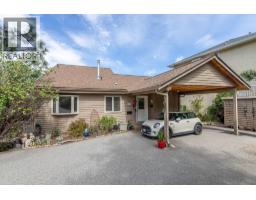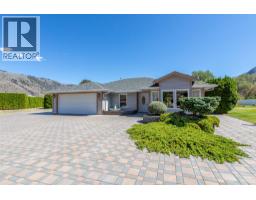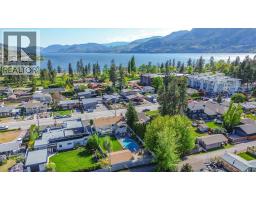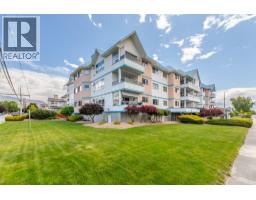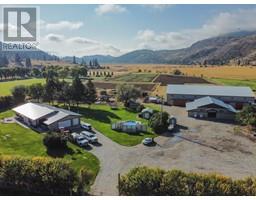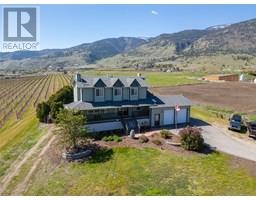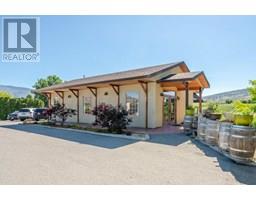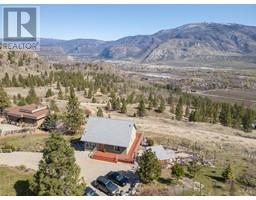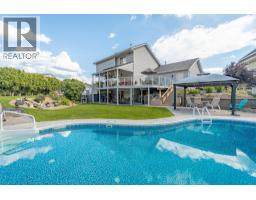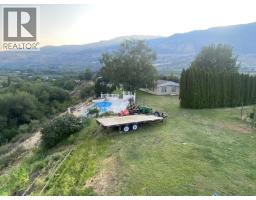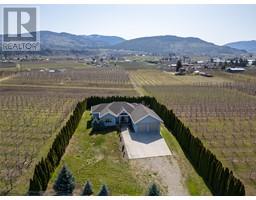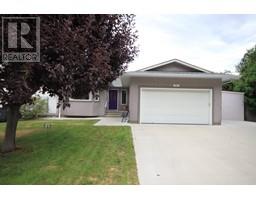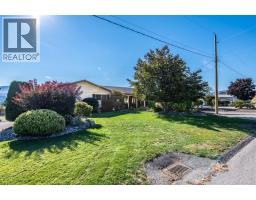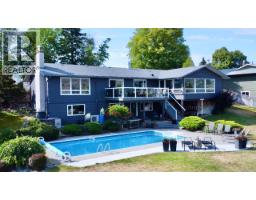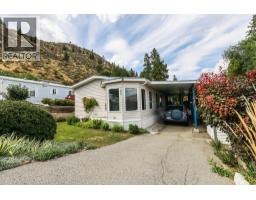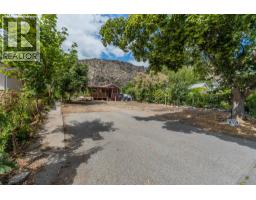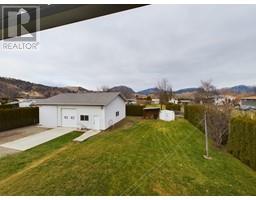101 Knippelberg Road Oliver, Oliver, British Columbia, CA
Address: 101 Knippelberg Road, Oliver, British Columbia
Summary Report Property
- MKT ID10364511
- Building TypeHouse
- Property TypeSingle Family
- StatusBuy
- Added3 days ago
- Bedrooms4
- Bathrooms3
- Area3309 sq. ft.
- DirectionNo Data
- Added On03 Oct 2025
Property Overview
One of a kind private oasis!! This extraordinary 3300 SF 4 bed/3 bath home on 3.19 acres sits at the very end of Kippelberg Road offering unrivaled privacy & sweeping views of the valley, mountains & vineyards. The fully fenced acreage is ideal for a horse, & gardeners will love the abundance of fruit & produce: cherry, plum & apricot trees, grapevines, strawberries, raspberries, gooseberries & a veggie garden. After exploring the grounds, relax on the expansive covered deck - perfect for watching hawks soar, enjoying quiet morning coffee, or napping in your hammock. Inside, every space has been thoughtfully updated. The Ellis-designed kitchen combines function & beauty w/ quartz countertops, S/S appliances & soft close cabinetry. Even the hallway features Ellis custom cabinetry w/ built ins & a desk nook. The primary bedroom is a true retreat w/ a spacious walk-in closet & ensuite boasting a rain head shower & soaker tub. On the lower level, 2 more bedrooms & a welcoming family room w/ electric fireplace provide comfort, w/ a separate entrance, full laundry room & ample storage. Add to that 2 garages plus a smaller 1/2 garage--ideal for a quad, motorbike or workshop. Recent upgrades include a 1200 gal concrete septic system & roof (2020), vinyl windows & hot water tank (2018). All this is just a 5 minutes from Oliver. This rare offering combines privacy, natural beauty and modern comfort in a way that is seldom available . A true paradise -- come see today! (id:51532)
Tags
| Property Summary |
|---|
| Building |
|---|
| Land |
|---|
| Level | Rooms | Dimensions |
|---|---|---|
| Lower level | Utility room | 3'7'' x 6'5'' |
| Utility room | 3'11'' x 5'11'' | |
| Storage | 7'0'' x 15'0'' | |
| Laundry room | 11'6'' x 15'7'' | |
| 4pc Bathroom | 8'3'' x 11'4'' | |
| Bedroom | 11'10'' x 8'5'' | |
| Bedroom | 13'7'' x 16'8'' | |
| Recreation room | 19'11'' x 34'3'' | |
| Main level | 3pc Bathroom | 5'2'' x 8'8'' |
| Foyer | 7'2'' x 12'1'' | |
| Bedroom | 11'2'' x 13'10'' | |
| 4pc Ensuite bath | 11'6'' x 13'10'' | |
| Other | 10'9'' x 11'5'' | |
| Primary Bedroom | 11'2'' x 12'2'' | |
| Dining room | 11'2'' x 16'5'' | |
| Living room | 19'10'' x 17'11'' | |
| Kitchen | 9'8'' x 16'6'' |
| Features | |||||
|---|---|---|---|---|---|
| Private setting | Balcony | One Balcony | |||
| Additional Parking | Attached Garage | RV | |||
| Dishwasher | Dryer | Cooktop - Electric | |||
| Oven - Electric | Water Heater - Electric | Freezer | |||
| Microwave | Washer | Wine Fridge | |||
| Central air conditioning | Heat Pump | ||||



























































































