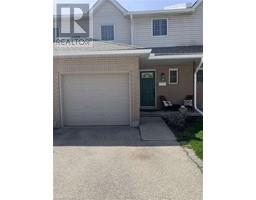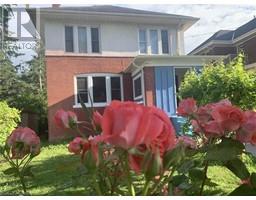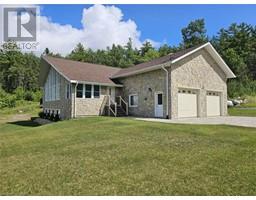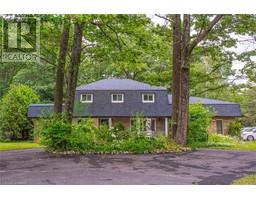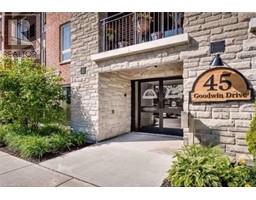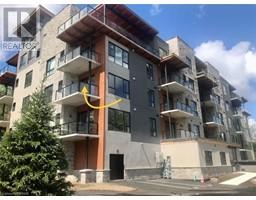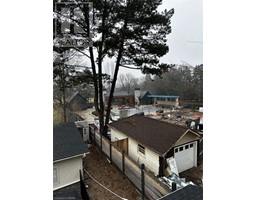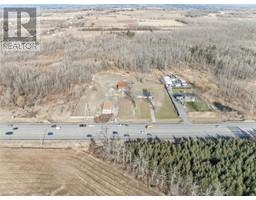7 ROGER Street Picton Ward, Picton, Ontario, CA
Address: 7 ROGER Street, Picton, Ontario
3 Beds1 Baths900 sqftStatus: Buy Views : 831
Price
$499,000
Summary Report Property
- MKT ID40544421
- Building TypeHouse
- Property TypeSingle Family
- StatusBuy
- Added2 weeks ago
- Bedrooms3
- Bathrooms1
- Area900 sq. ft.
- DirectionNo Data
- Added On18 Jun 2024
Property Overview
For more info on this property, please click the Brochure button below. Don't miss this charming bungalow in the heart of downtown Picton. Walking distance to all amenities, restaurants and shops without giving up a generous lot on a quiet, desirable street with great neighbours. This 3 bedroom home featuring brand new stainless steel appliances in a spacious kitchen with luxury vinyl plank flooring boasts bright spacious living areas and main floor laundry. Furnace, A/C and hot water tank have been recently replaced and are owned. Two minute walk to the Millennium trail and an easy stroll to all that vibrant Main Street has to offer! Beautiful one of a kind home, do not miss out one this one! (id:51532)
Tags
| Property Summary |
|---|
Property Type
Single Family
Building Type
House
Storeys
1
Square Footage
900 sqft
Subdivision Name
Picton Ward
Title
Freehold
Land Size
under 1/2 acre
Built in
1953
| Building |
|---|
Bedrooms
Above Grade
3
Bathrooms
Total
3
Interior Features
Appliances Included
Dishwasher, Dryer, Refrigerator, Stove, Water meter, Washer, Window Coverings
Basement Type
Crawl space (Unfinished)
Building Features
Features
Southern exposure, Crushed stone driveway
Foundation Type
Poured Concrete
Style
Detached
Architecture Style
Bungalow
Square Footage
900 sqft
Rental Equipment
None
Fire Protection
Smoke Detectors
Structures
Shed
Heating & Cooling
Cooling
Central air conditioning
Heating Type
Forced air
Utilities
Utility Type
Cable(Available),Electricity(Available),Natural Gas(Available),Telephone(Available)
Utility Sewer
Municipal sewage system
Water
Municipal water
Exterior Features
Exterior Finish
Vinyl siding
Neighbourhood Features
Community Features
Community Centre
Amenities Nearby
Beach, Golf Nearby, Hospital, Marina, Place of Worship, Public Transit, Schools, Shopping
Parking
Total Parking Spaces
2
| Land |
|---|
Lot Features
Fencing
Partially fenced
Other Property Information
Zoning Description
R-1
| Level | Rooms | Dimensions |
|---|---|---|
| Main level | Mud room | 5'0'' x 9'0'' |
| Laundry room | 7'0'' x 7'0'' | |
| 3pc Bathroom | 5'0'' x 13'0'' | |
| Bedroom | 7'0'' x 10'6'' | |
| Bedroom | 8'0'' x 10'6'' | |
| Primary Bedroom | 11'0'' x 10'6'' | |
| Living room | 11'0'' x 17'0'' | |
| Dining room | 11'0'' x 13'6'' | |
| Kitchen | 8'0'' x 12'0'' |
| Features | |||||
|---|---|---|---|---|---|
| Southern exposure | Crushed stone driveway | Dishwasher | |||
| Dryer | Refrigerator | Stove | |||
| Water meter | Washer | Window Coverings | |||
| Central air conditioning | |||||




























