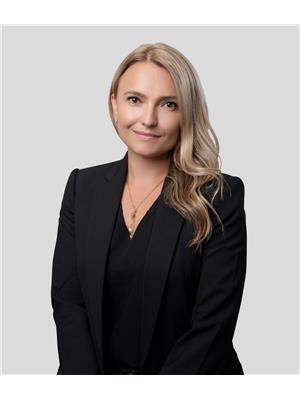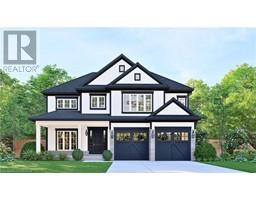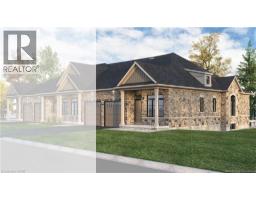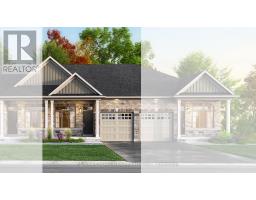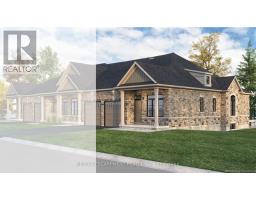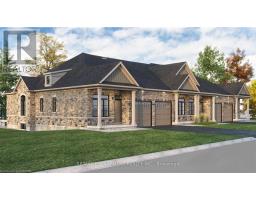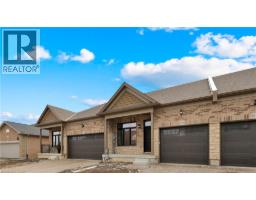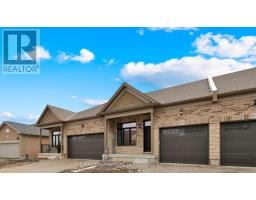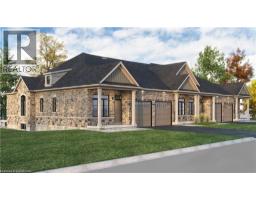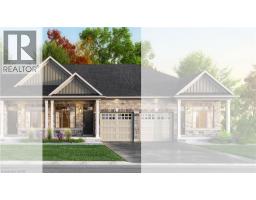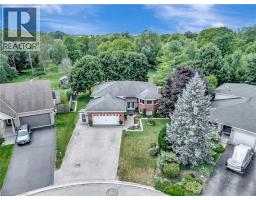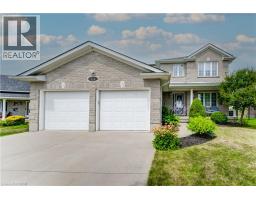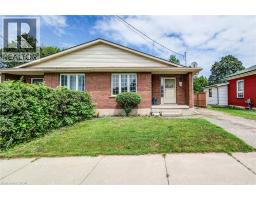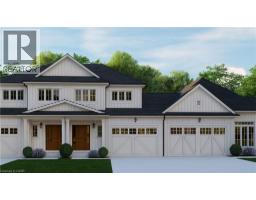15 HILBORN Street Plattsville, Plattsville, Ontario, CA
Address: 15 HILBORN Street, Plattsville, Ontario
Summary Report Property
- MKT ID40769263
- Building TypeRow / Townhouse
- Property TypeSingle Family
- StatusBuy
- Added1 days ago
- Bedrooms3
- Bathrooms3
- Area1755 sq. ft.
- DirectionNo Data
- Added On24 Sep 2025
Property Overview
**PROMO — Limited Time Only! Receive $5,000 in Design Studio Dollars, engineered hardwood in all bedrooms, and a gas fireplace with your purchase!** Situated on a 40' x 141' lot, the Southcote Model offers 1,755 sq. ft. of finished living space in the desirable Plattsville Estates, just a short 25-minute drive from Kitchener/Waterloo and 60 minutes from the GTA. This modem and charming semi-detached 2-storey home checks off all the boxes. Plattsville provides small-town tranquility without sacrificing convenience. Its dose proximity to Kitchener/Waterloo ensures easy access to urban amenities while providing a peaceful retreat from city life. The main level enjoys engineered hardwood flooring and 1'x2' quality ceramic tiles, with soaring 9' ceilings on both the main and lower levels creating a bright and open atmosphere. An oak staircase with iron spindles adds elegance, while the kitchen boasts quartz countertops, extended-height cabinets, and crown moulding. The primary suite offers a large walk-in closet and an ensuite bathroom with a glass shower. A generous garage (17'8 x 21'6) provides plenty of space for vehicles, storage, or hobbies. This home is partially finished while allowing buyers the opportunity to select features and finishes to suit their style. A quick closing is available in as little as 6 months. Additional features include air conditioning, HRV, a high-efficiency furnace, and fully sodded lots. Buyers can also customize their home beyond standard builder options, ensuring a space perfectly suited to their lifestyle. Added perks include capped development charges, and an easy deposit structure. Don't miss out! (id:51532)
Tags
| Property Summary |
|---|
| Building |
|---|
| Land |
|---|
| Level | Rooms | Dimensions |
|---|---|---|
| Second level | Bedroom | 12'0'' x 11'0'' |
| Bedroom | 10'8'' x 13'0'' | |
| 3pc Bathroom | Measurements not available | |
| Full bathroom | Measurements not available | |
| Primary Bedroom | 12'8'' x 14'2'' | |
| Main level | 2pc Bathroom | Measurements not available |
| Den | 9'6'' x 9'0'' | |
| Laundry room | Measurements not available | |
| Family room | 12'0'' x 15'0'' | |
| Eat in kitchen | 11'0'' x 15'0'' |
| Features | |||||
|---|---|---|---|---|---|
| Southern exposure | Sump Pump | Attached Garage | |||
| Central air conditioning | |||||














