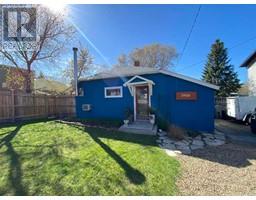3922 44 Street Riverside, Ponoka, Alberta, CA
Address: 3922 44 Street, Ponoka, Alberta
Summary Report Property
- MKT IDA2145752
- Building TypeHouse
- Property TypeSingle Family
- StatusBuy
- Added2 days ago
- Bedrooms3
- Bathrooms3
- Area1127 sq. ft.
- DirectionNo Data
- Added On30 Jun 2024
Property Overview
A spacious open floor plan large eating area attached to a nicely layed out kitchen with lots of storage. bright new windows let in an abundance of natural light into all areas of the main floor. A great size entertaining room on the main is centered around the large new windows and corner wood burning fireplace. Double doors open onto what the current owners are using as there master suite but could be easily used as more living space. A re done bathroom on this floor has even enough space for a seperate make up vanity corner. Another large bedroom is located on this floor. The basement is suited and would make for a great rental property or a perfect teen get away!! Two living spaces a bedroom, bathroom and laundry area tie up this phenomaonal space. Outside the primary bedroom is a back deck with a fully fenced mature yard with a large apple tree. A storage shed is on a cement pad that could be rebuilt to a garage if wanted. (id:51532)
Tags
| Property Summary |
|---|
| Building |
|---|
| Land |
|---|
| Level | Rooms | Dimensions |
|---|---|---|
| Basement | 4pc Bathroom | 8.92 Ft x 4.92 Ft |
| Bedroom | 12.33 Ft x 10.42 Ft | |
| Laundry room | 11.42 Ft x 9.00 Ft | |
| Main level | 4pc Bathroom | 12.83 Ft x 7.92 Ft |
| Primary Bedroom | 12.92 Ft x 18.25 Ft | |
| Bedroom | 12.92 Ft x 10.50 Ft | |
| 4pc Bathroom | 12.83 Ft x 7.92 Ft | |
| Eat in kitchen | 15.75 Ft x 17.08 Ft | |
| Living room | 12.75 Ft x 21.50 Ft |
| Features | |||||
|---|---|---|---|---|---|
| Back lane | No Animal Home | No Smoking Home | |||
| Other | Refrigerator | Dishwasher | |||
| Stove | Hood Fan | Washer & Dryer | |||
| None | |||||























