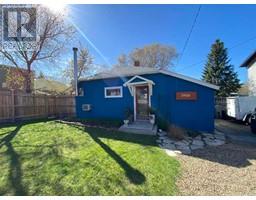5909 61 Avenue Lucas Heights, Ponoka, Alberta, CA
Address: 5909 61 Avenue, Ponoka, Alberta
Summary Report Property
- MKT IDA2137521
- Building TypeHouse
- Property TypeSingle Family
- StatusBuy
- Added2 weeks ago
- Bedrooms4
- Bathrooms3
- Area1328 sq. ft.
- DirectionNo Data
- Added On17 Jun 2024
Property Overview
The souht after neighbourhood with a classic stucco home with a must see backyard. Enter either from your double garage or into the spacious front entrance. Alarge kitchen with beautiful granite tcounters on lots of counter space along with a kitchen island. The gas stove and large pantry make this a cooks kitchen. The patio doors leas out to the backyard made for bbq's and entertaining. Back into the coolness, with central air conditioning. The large living room has a guest bath close by. The master is large with seperate tub and shower with master closet of your dreams. Main floor laundry is loacted just out the doors. Downstairs there are three more bedrooms and a flex room great for an office, yoga space you decide. A family room to watch the play offs is a good size. A big bathroom with seperate shower and tub is close to the three bedrooms. A large utility room has three hot water tanks to provide the in floor heating located in the kitchen as well as garage. (id:51532)
Tags
| Property Summary |
|---|
| Building |
|---|
| Land |
|---|
| Level | Rooms | Dimensions |
|---|---|---|
| Basement | 4pc Bathroom | 9.17 Ft x 7.50 Ft |
| Bedroom | 9.25 Ft x 9.00 Ft | |
| Bedroom | 11.58 Ft x 10.42 Ft | |
| Bedroom | 11.58 Ft x 11.42 Ft | |
| Office | 11.67 Ft x 10.92 Ft | |
| Family room | 14.83 Ft x 13.67 Ft | |
| Main level | Kitchen | 13.65 Ft x 12.83 Ft |
| Dining room | 12.33 Ft x 9.67 Ft | |
| Living room | 16.75 Ft x 14.17 Ft | |
| 2pc Bathroom | 5.50 Ft x 4.17 Ft | |
| Primary Bedroom | 19.08 Ft x 11.42 Ft | |
| 4pc Bathroom | 11.58 Ft x 10.08 Ft |
| Features | |||||
|---|---|---|---|---|---|
| Back lane | French door | Attached Garage(2) | |||
| Range - Gas | Dishwasher | Hood Fan | |||
| Washer & Dryer | Central air conditioning | ||||























































