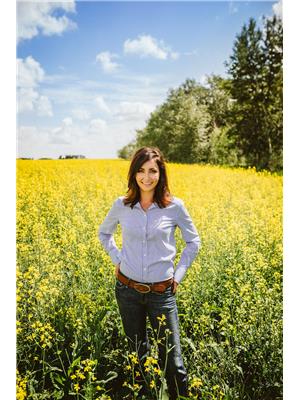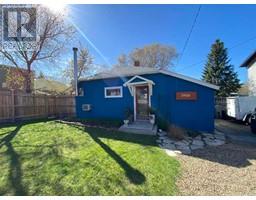6006 53 Avenue Lucas Heights, Ponoka, Alberta, CA
Address: 6006 53 Avenue, Ponoka, Alberta
Summary Report Property
- MKT IDA2141620
- Building TypeHouse
- Property TypeSingle Family
- StatusBuy
- Added2 weeks ago
- Bedrooms4
- Bathrooms3
- Area1174 sq. ft.
- DirectionNo Data
- Added On17 Jun 2024
Property Overview
Nestled in a mature neighbourhood, you will find this meticulously taken care of and thoughtfully renovated house . Upon entry, guests are greeted by a sense of warmth. The main level features a seamless flow, accentuated by updated windows and doors, plenty of light creating an inviting ambiance throughout. The heart of the home, the kitchen, boasts sleek new appliances, ample cupboard space, and Quartz counters. The master bedroom, complete with an ensuite bathroom and a generous walk-in closet. There is an additional bedroom and 4 piece bathroom upstairs. The bathroom upstairs also has Quartz. The lower level of the home offers additional living space, with two more bedrooms and a convenient three-piece bathroom, ideal for accommodating extended family members or creating a cozy retreat. A focal point of the lower level is the inviting feature wall adorned with a electric fireplace, perfect for cozy evenings spent indoors. Adjacent to this, a wet bar with a granite countertop. Step outside into a two tier deck with gas hook ups and plenty of space to host friends, or for the kids to play. A single detached garage with its own gas hookup adds practicality and convenience to the property. There is an irrigation system in both the front and back yard . This home presents an unparalleled opportunity for discerning buyers seeking the perfect blend of modern living and timeless charm. (id:51532)
Tags
| Property Summary |
|---|
| Building |
|---|
| Land |
|---|
| Level | Rooms | Dimensions |
|---|---|---|
| Lower level | 3pc Bathroom | .00 Ft x .00 Ft |
| Bedroom | 12.08 Ft x 14.42 Ft | |
| Bedroom | 10.92 Ft x 11.75 Ft | |
| Recreational, Games room | 19.00 Ft x 22.58 Ft | |
| Storage | 3.25 Ft x 10.33 Ft | |
| Main level | 3pc Bathroom | .00 Ft x .00 Ft |
| 4pc Bathroom | .00 Ft x .00 Ft | |
| Bedroom | 12.58 Ft x 8.58 Ft | |
| Dining room | 11.17 Ft x 8.42 Ft | |
| Living room | 12.17 Ft x 21.33 Ft | |
| Kitchen | 11.00 Ft x 11.00 Ft | |
| Primary Bedroom | 16.08 Ft x 12.50 Ft | |
| Other | 5.67 Ft x 9.00 Ft |
| Features | |||||
|---|---|---|---|---|---|
| See remarks | Detached Garage(1) | Washer | |||
| Refrigerator | Gas stove(s) | Dishwasher | |||
| Dryer | None | ||||


















































