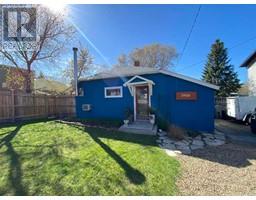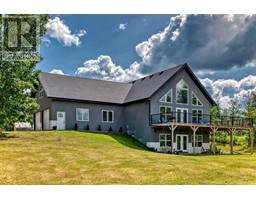5101 54 Avenue Central Ponoka, Ponoka, Alberta, CA
Address: 5101 54 Avenue, Ponoka, Alberta
Summary Report Property
- MKT IDA2097511
- Building TypeHouse
- Property TypeSingle Family
- StatusBuy
- Added1 weeks ago
- Bedrooms2
- Bathrooms2
- Area970 sq. ft.
- DirectionNo Data
- Added On19 Jun 2024
Property Overview
A small house with a big yard can offer a cozy home with ample outdoor space for various activities and landscaping opportunities. Enter into a cute porch for all your boots and shoes, and an open and cozy living area. Catch some quiet or rays in the small sunroom with windows all around just off the living room. The large kitchen with an island, pantry, updated appliances, and spacy dining room are perfect for entertaining with patio doors to the backyard BBQ's. A primary bedroom with a half ensuite and an additional small bedroom upstairs creates a functional and private living space. A full 4 piece bath with a skylight finish off the main level. A singled detached garage provides secure parking for one vehicle while offering additional storage space. (id:51532)
Tags
| Property Summary |
|---|
| Building |
|---|
| Land |
|---|
| Level | Rooms | Dimensions |
|---|---|---|
| Second level | Primary Bedroom | 14.00 Ft x 11.00 Ft |
| Bedroom | 8.00 Ft x 11.00 Ft | |
| 2pc Bathroom | .00 Ft x .00 Ft | |
| Main level | 4pc Bathroom | .00 Ft x .00 Ft |
| Living room | 18.00 Ft x 11.00 Ft | |
| Other | 15.00 Ft x 11.00 Ft |
| Features | |||||
|---|---|---|---|---|---|
| Back lane | Street | Detached Garage(1) | |||
| Refrigerator | Dishwasher | Stove | |||
| Washer/Dryer Stack-Up | None | ||||

































