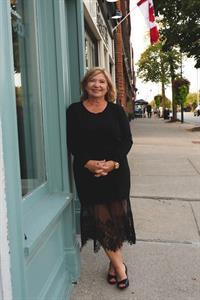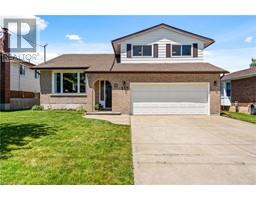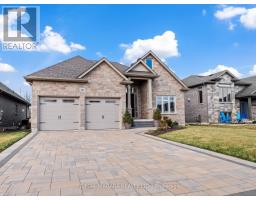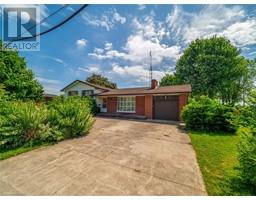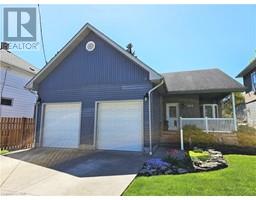263 BARRICK Road 877 - Main Street, Port Colborne, Ontario, CA
Address: 263 BARRICK Road, Port Colborne, Ontario
4 Beds2 Baths1200 sqftStatus: Buy Views : 669
Price
$675,000
Summary Report Property
- MKT ID40607865
- Building TypeHouse
- Property TypeSingle Family
- StatusBuy
- Added1 weeks ago
- Bedrooms4
- Bathrooms2
- Area1200 sq. ft.
- DirectionNo Data
- Added On19 Jun 2024
Property Overview
You will want to just grab your clothes and move right in to this home-it looks like it is out of Better Homes and Gardens! Immaculate back-split with 3 bedrooms and main bath on the upper level. Enjoy entertaining on the main level with inviting living room with glass doors to the front deck, cozy dining room and gorgeous updated kitchen or wander to your huge side deck and enjoy warm summer evening dinners. Looking for an in-law suite...this would work! Finished lower level with 2 piece bath, den, family room and lower bedroom. Detached garage and bunkie give you lots of areas to call your own. Make your appointment today-You will not be disappointed! (id:51532)
Tags
| Property Summary |
|---|
Property Type
Single Family
Building Type
House
Square Footage
1200 sqft
Subdivision Name
877 - Main Street
Title
Freehold
Land Size
0.15 ac|under 1/2 acre
Built in
1982
Parking Type
Detached Garage
| Building |
|---|
Bedrooms
Above Grade
3
Below Grade
1
Bathrooms
Total
4
Partial
1
Interior Features
Appliances Included
Central Vacuum, Dishwasher, Dryer, Refrigerator, Stove, Washer, Window Coverings
Basement Type
Full (Finished)
Building Features
Features
Southern exposure, Corner Site, Paved driveway, Sump Pump
Foundation Type
Poured Concrete
Style
Detached
Square Footage
1200 sqft
Rental Equipment
Water Heater
Structures
Shed
Heating & Cooling
Cooling
Central air conditioning
Heating Type
Forced air
Utilities
Utility Type
Cable(Available),Electricity(Available),Natural Gas(Available),Telephone(Available)
Utility Sewer
Municipal sewage system
Water
Municipal water
Exterior Features
Exterior Finish
Vinyl siding
Neighbourhood Features
Community Features
Community Centre, School Bus
Amenities Nearby
Beach, Golf Nearby, Marina, Park, Place of Worship, Playground, Shopping
Parking
Parking Type
Detached Garage
Total Parking Spaces
6
| Land |
|---|
Lot Features
Fencing
Fence
Other Property Information
Zoning Description
R1
| Level | Rooms | Dimensions |
|---|---|---|
| Second level | 4pc Bathroom | 8'6'' x 4'11'' |
| Bedroom | 10'0'' x 8'4'' | |
| Bedroom | 10'5'' x 10'3'' | |
| Bedroom | 12'11'' x 9'11'' | |
| Basement | Storage | 11'4'' x 3'9'' |
| Storage | 8'6'' x 5'10'' | |
| Laundry room | 15'0'' x 11'3'' | |
| Bedroom | 11'5'' x 11'4'' | |
| Lower level | 2pc Bathroom | 5'11'' x 3'10'' |
| Sitting room | 12'11'' x 11'2'' | |
| Family room | 20'7'' x 11'3'' | |
| Main level | Foyer | 7'7'' x 4'4'' |
| Dining room | 14'7'' x 11'10'' | |
| Kitchen | 11'4'' x 9'7'' | |
| Living room | 16'5'' x 13'6'' |
| Features | |||||
|---|---|---|---|---|---|
| Southern exposure | Corner Site | Paved driveway | |||
| Sump Pump | Detached Garage | Central Vacuum | |||
| Dishwasher | Dryer | Refrigerator | |||
| Stove | Washer | Window Coverings | |||
| Central air conditioning | |||||










































