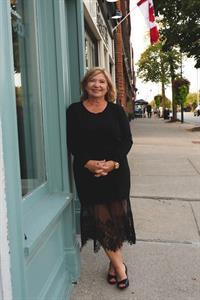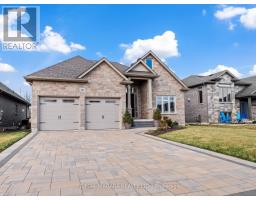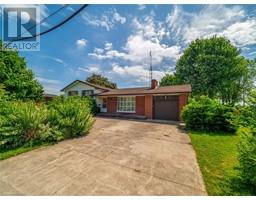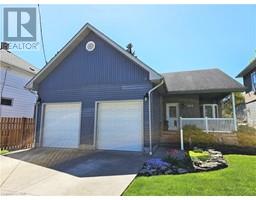337 BARRICK Road 877 - Main Street, Port Colborne, Ontario, CA
Address: 337 BARRICK Road, Port Colborne, Ontario
Summary Report Property
- MKT ID40562501
- Building TypeHouse
- Property TypeSingle Family
- StatusBuy
- Added2 weeks ago
- Bedrooms3
- Bathrooms2
- Area1636 sq. ft.
- DirectionNo Data
- Added On17 Jun 2024
Property Overview
Get your family, pack your bags and check out this well cared for spacious family home in desirable North Port Colborne. Enjoy quiet adult time in the separate living room and formal dining room while the kids enjoy a bit more relaxation enjoying game night in the dinette with easy access to the snacks and the big screen tv in the main floor family room with a gas fireplace and glass doors to the rear yard. A main floor powder room and laundry complete this level. Upstairs there is room for everyone and everything with 3 bedrooms-all with double sized closets and a complimentary door to the main bath from the primary bedroom. The lower level is ready for you to create extra play space or bedrooms for the older kids. Interior access from the attached double garage with auto opener gives you piece of the mind. Minutes to beaches, multiple golf courses, the Friendship Trail, and the unique shops and eateries of beautiful Port Colborne. Immediate possession available! (id:51532)
Tags
| Property Summary |
|---|
| Building |
|---|
| Land |
|---|
| Level | Rooms | Dimensions |
|---|---|---|
| Second level | 4pc Bathroom | 9'8'' x 7'7'' |
| Bedroom | 10'11'' x 9'4'' | |
| Bedroom | 14'4'' x 11'9'' | |
| Primary Bedroom | 14'8'' x 11'9'' | |
| Basement | Storage | 20'6'' x 5'5'' |
| Utility room | 19'2'' x 18'9'' | |
| Recreation room | 33'6'' x 18'8'' | |
| Main level | 2pc Bathroom | 5'1'' x 4'6'' |
| Laundry room | 14'1'' x 6'2'' | |
| Family room | 19'3'' x 12'7'' | |
| Dinette | 10'2'' x 7'10'' | |
| Kitchen | 10'9'' x 8'11'' | |
| Dining room | 10'9'' x 10'2'' | |
| Living room | 14'7'' x 12'6'' |
| Features | |||||
|---|---|---|---|---|---|
| Southern exposure | Sump Pump | Automatic Garage Door Opener | |||
| Attached Garage | Dishwasher | Dryer | |||
| Refrigerator | Stove | Washer | |||
| Window Coverings | Garage door opener | Central air conditioning | |||

































































