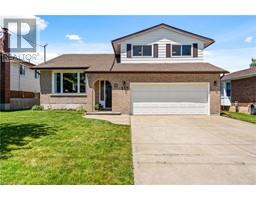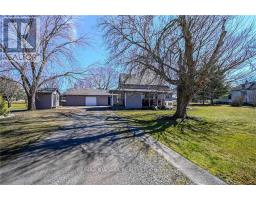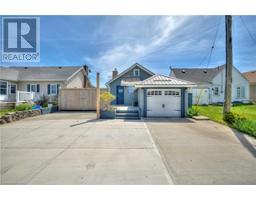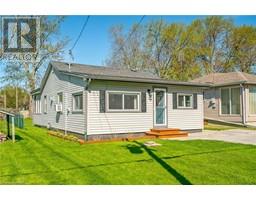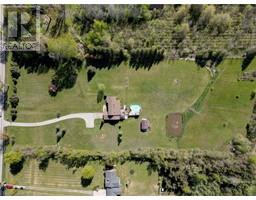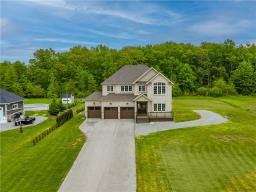20235 YOUNGS Road S 879 - Marshville/Winger, WAINFLEET, Ontario, CA
Address: 20235 YOUNGS Road S, Wainfleet, Ontario
Summary Report Property
- MKT ID40608836
- Building TypeHouse
- Property TypeSingle Family
- StatusBuy
- Added1 days ago
- Bedrooms3
- Bathrooms3
- Area2086 sq. ft.
- DirectionNo Data
- Added On30 Jun 2024
Property Overview
Take advantage of this custom built executive bungalow on a dead end road yet minutes from all amenities! You are greeted by a stunning open concept living area with cozy gas fireplace, formal dining area and incredible kitchen with huge quartz island, gorgeous cabinets by Timberwood, and glass doors to a massive vinyl deck overlooking 3.64 acres of country privacy. Jack and Jill bedrooms and their 4 pce bath is off to the left while your master suite is on it's own with it's huge walk-in closet and incredible ensuite bath with stand alone shower and inviting soaker tub. Enjoy convenient living with a main floor laundry and secure access from your oversized double attached garage with rough-in for in floor heating. Thinking in-law set-up...that can work! Direct access from the garage to the lower level where you have plenty of room for extra bedrooms, rough in for 4th bath and rough in for wet-bar or second kitchen and a huge living area or party room and all with rough in for heated floors. Enjoy all that Niagara has to offer including golfing, wineries, craft breweries, trails, unique boutiques and eateries. Quick possession is available! (id:51532)
Tags
| Property Summary |
|---|
| Building |
|---|
| Land |
|---|
| Level | Rooms | Dimensions |
|---|---|---|
| Basement | Storage | 36'4'' x 10'2'' |
| Cold room | 9'10'' x 5'9'' | |
| Recreation room | 49'7'' x 37'0'' | |
| Main level | Laundry room | 11'8'' x 10'5'' |
| 2pc Bathroom | 5'6'' x 5'1'' | |
| Bedroom | 12'5'' x 10'7'' | |
| Bedroom | 15'3'' x 11'7'' | |
| 4pc Bathroom | 7'11'' x 6'11'' | |
| 4pc Bathroom | 11'9'' x 9'8'' | |
| Primary Bedroom | 17'3'' x 14'0'' | |
| Dining room | 12'1'' x 11'11'' | |
| Kitchen | 21'6'' x 11'4'' | |
| Living room | 28'8'' x 28'0'' |
| Features | |||||
|---|---|---|---|---|---|
| Cul-de-sac | Crushed stone driveway | Country residential | |||
| Sump Pump | Automatic Garage Door Opener | Attached Garage | |||
| Central Vacuum | Dishwasher | Dryer | |||
| Refrigerator | Washer | Gas stove(s) | |||
| Window Coverings | Garage door opener | Central air conditioning | |||



















































