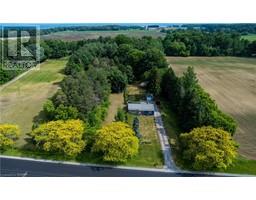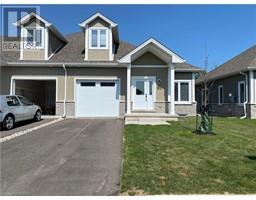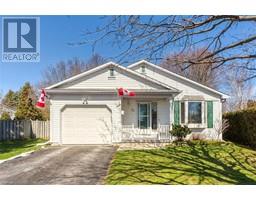23 SCHOONER Drive Port Dover, Port Dover, Ontario, CA
Address: 23 SCHOONER Drive, Port Dover, Ontario
Summary Report Property
- MKT ID40583264
- Building TypeHouse
- Property TypeSingle Family
- StatusBuy
- Added22 weeks ago
- Bedrooms2
- Bathrooms2
- Area1825 sq. ft.
- DirectionNo Data
- Added On18 Jun 2024
Property Overview
This highly sought after floorplan offers 1825 sq of living space situated on quiet street close to the one-of-a-kind championship links style golf course. Located in phase one of this prestigious adult lifestyle community, this home is one of the few that has extra square footage added resulting in extra spacious rooms including the all-important garage. Engineered hardwood throughout the main living area (den, front hall, kitchen, dining room, living room), beautiful bright custom kitchen, granite counters, SS built in appliances, breakfast bar, pantry and a convenient main floor laundry room with a custom built in office. The great room boasts soaring 14’ cathedral ceiling, a gas fireplace and two double garden doors leading to the screened in porch. You will fall in love with the convenience of the large main floor primary bedroom with a roomy walk-in-closet, a 4-piece bathroom including a glass tiled shower and double sinks. A second bedroom and another 4-piece bathroom make this the perfect bungalow layout. Residents here will enjoy David’s Restaurant with preferred access to the lake side sun deck and swim dock. Pickleball courts and a leash free dog run and communal gardens are also available for your enjoyment. You will be just a short walk from the beach and the many boutiques and restaurants. Don’t miss out on this opportunity to live where you play! Book your viewing today. (id:51532)
Tags
| Property Summary |
|---|
| Building |
|---|
| Land |
|---|
| Level | Rooms | Dimensions |
|---|---|---|
| Main level | Laundry room | 7'11'' x 12'4'' |
| 4pc Bathroom | 7'9'' x 4'11'' | |
| Bedroom | 11'9'' x 14'7'' | |
| Full bathroom | 10'5'' x 6'8'' | |
| Primary Bedroom | 17'11'' x 12'11'' | |
| Sunroom | Measurements not available | |
| Great room | 12'1'' x 19'9'' | |
| Dining room | 9'3'' x 19'9'' | |
| Kitchen | 10'1'' x 12'5'' | |
| Den | 11'11'' x 12'1'' | |
| Foyer | 14'0'' x 7'5'' |
| Features | |||||
|---|---|---|---|---|---|
| Sump Pump | Automatic Garage Door Opener | Attached Garage | |||
| Central Vacuum - Roughed In | Dishwasher | Dryer | |||
| Microwave | Refrigerator | Washer | |||
| Gas stove(s) | Window Coverings | Garage door opener | |||
| Central air conditioning | |||||























































