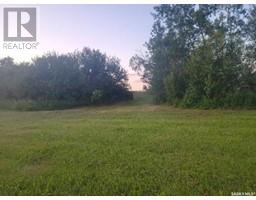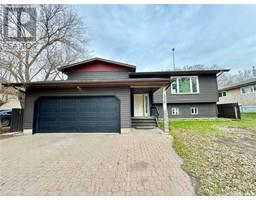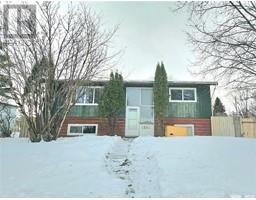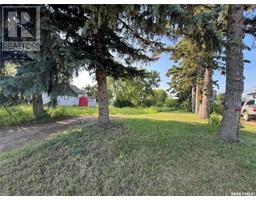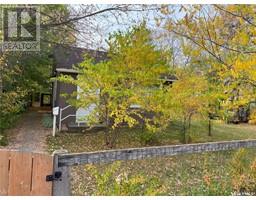928 Sanderson CRESCENT Carlton Park, Prince Albert, Saskatchewan, CA
Address: 928 Sanderson CRESCENT, Prince Albert, Saskatchewan
Summary Report Property
- MKT IDSK987307
- Building TypeHouse
- Property TypeSingle Family
- StatusBuy
- Added5 weeks ago
- Bedrooms4
- Bathrooms3
- Area1872 sq. ft.
- DirectionNo Data
- Added On16 Dec 2024
Property Overview
Beautiful 4 bedroom & 3 bathroom home backing onto Prime Minister Park! As you enter you will find a spacious family room and dining area with large picture windows overlooking the front yard. The dining area connects to the inviting kitchen which features warm wood cabinets, white tile backsplash and sleek stainless steel appliances. The cozy living room includes a wood burning fireplace and patio doors that lead to a spacious back deck, perfect for relaxation and entertaining. The main level also includes a convenient 2 piece bathroom and a laundry room. Upstairs, retreat to the primary bedroom with its own 4 piece ensuite, alongside 3 additional good sized bedrooms and another 4 piece bathroom, providing ample space for family or guests. The basement offers a large family room and a utility room for extra storage. Step outside to the back deck overlooking a large lawn surrounded by mature trees and shrubs. The fully fenced yard backs onto beautiful Prime Ministers Park creating a unique space. Additional features include a fully insulated and heated oversized 1 car attached garage, Hunter Douglas blinds, natural gas bbq hookup, underground sprinklers, central air conditioning, central vacuum and shingles replaced in 2020. Located just minutes from Carlton High School, the Art Hauser Centre and John Diefenbaker School. Seize this amazing opportunity and schedule your viewing today! (id:51532)
Tags
| Property Summary |
|---|
| Building |
|---|
| Land |
|---|
| Level | Rooms | Dimensions |
|---|---|---|
| Second level | Primary Bedroom | 16 ft ,6 in x 20 ft ,2 in |
| 4pc Ensuite bath | 5 ft x 10 ft | |
| Bedroom | 9 ft x 12 ft ,8 in | |
| 4pc Bathroom | 12 ft ,4 in x 4 ft ,9 in | |
| Bedroom | 12 ft ,8 in x 12 ft ,5 in | |
| Bedroom | 12 ft ,5 in x 9 ft ,3 in | |
| Basement | Family room | 24 ft ,1 in x 24 ft ,7 in |
| Utility room | 14 ft ,2 in x 15 ft ,2 in | |
| Main level | Laundry room | 5 ft ,5 in x 6 ft ,7 in |
| 2pc Bathroom | 3 ft ,2 in x 6 ft ,4 in | |
| Living room | 18 ft x 12 ft ,4 in | |
| Dining room | 11 ft ,2 in x 8 ft ,4 in | |
| Kitchen | 7 ft ,8 in x 12 ft | |
| Family room | 12 ft ,5 in x 16 ft ,5 in |
| Features | |||||
|---|---|---|---|---|---|
| Treed | Irregular lot size | Double width or more driveway | |||
| Attached Garage | Heated Garage | Parking Space(s)(4) | |||
| Washer | Refrigerator | Dishwasher | |||
| Dryer | Microwave | Window Coverings | |||
| Garage door opener remote(s) | Storage Shed | Stove | |||
| Central air conditioning | |||||













































