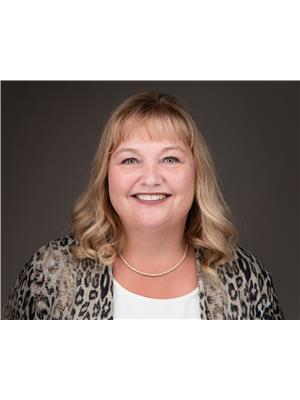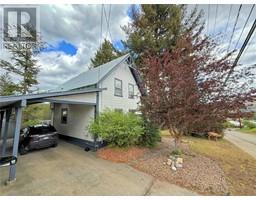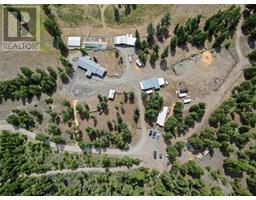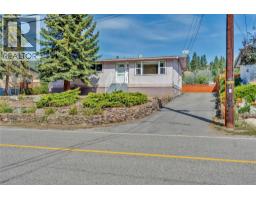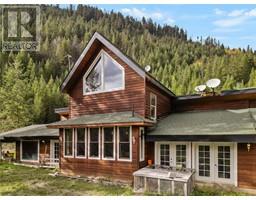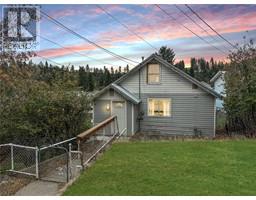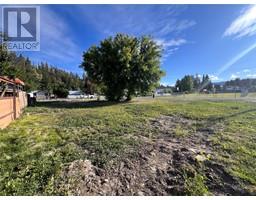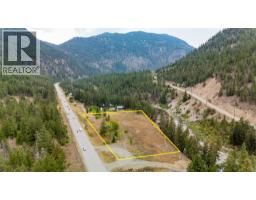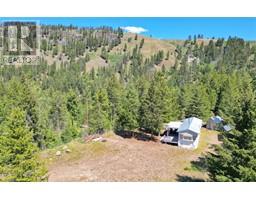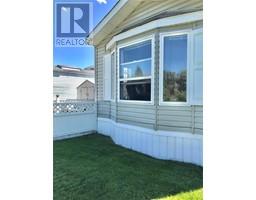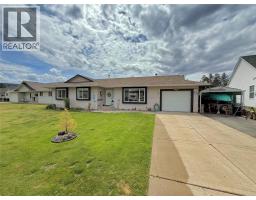263 Hwy 3 Highway Unit# 72 Princeton, Princeton, British Columbia, CA
Address: 263 Hwy 3 Highway Unit# 72, Princeton, British Columbia
Summary Report Property
- MKT ID10360309
- Building TypeManufactured Home
- Property TypeSingle Family
- StatusBuy
- Added1 weeks ago
- Bedrooms2
- Bathrooms2
- Area1439 sq. ft.
- DirectionNo Data
- Added On22 Aug 2025
Property Overview
Spacious 2 Bedroom + Office Double Wide in Pines Mobile Home Park, Welcome to this well-maintained double wide mobile home located in the highly sought-after Pines Mobile Home Park, set along the scenic Similkameen River. Offering a blend of comfort, functionality, and privacy, this property is an excellent choice for those seeking a relaxed lifestyle in a desirable community. The home features 2 spacious bedrooms plus a dedicated office, newer appliances for modern convenience, energy-efficient heat pump system and on-demand hot water, ample parking, including space for an RV, and 2 outdoor storage sheds. Very private location within the park, it's like an oasis. You'll love the large covered deck for entertaining or just relaxing. With its combination of upgrades, outdoor space, and riverfront location, this home provides both comfort and value. Ideal for year-round living in a peaceful, community-oriented park. (id:51532)
Tags
| Property Summary |
|---|
| Building |
|---|
| Level | Rooms | Dimensions |
|---|---|---|
| Main level | 4pc Ensuite bath | Measurements not available |
| Primary Bedroom | 11'10'' x 13'6'' | |
| Full bathroom | Measurements not available | |
| Bedroom | 9'11'' x 11'1'' | |
| Office | 9'2'' x 10'7'' | |
| Dining room | 9'6'' x 12'5'' | |
| Living room | 17' x 19'1'' | |
| Laundry room | 5'4'' x 9'11'' | |
| Foyer | 7'4'' x 10'3'' | |
| Dining nook | 12'5'' x 8'1'' | |
| Kitchen | 12'5'' x 11'2'' |
| Features | |||||
|---|---|---|---|---|---|
| Level lot | Central island | Jacuzzi bath-tub | |||
| Oversize | RV | Dishwasher | |||
| Range - Electric | Hood Fan | Washer & Dryer | |||
| Heat Pump | |||||




























