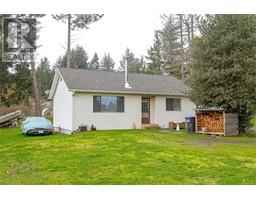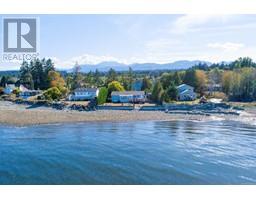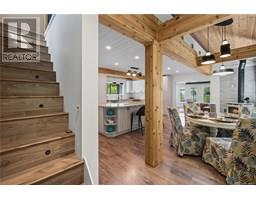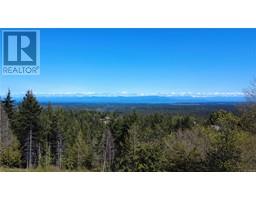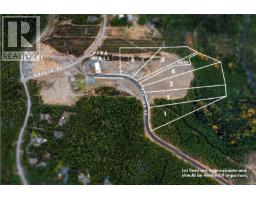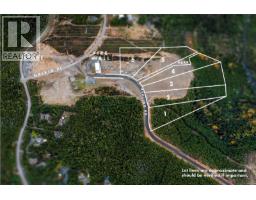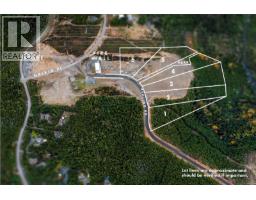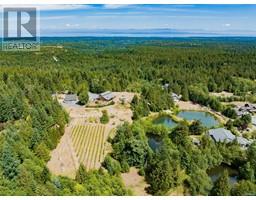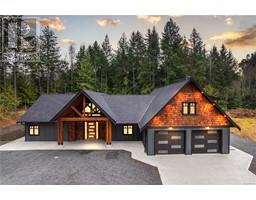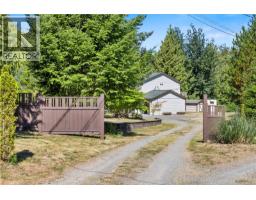1064 Miraloma Dr Qualicum Beach, Qualicum Beach, British Columbia, CA
Address: 1064 Miraloma Dr, Qualicum Beach, British Columbia
Summary Report Property
- MKT ID1011522
- Building TypeHouse
- Property TypeSingle Family
- StatusBuy
- Added1 days ago
- Bedrooms4
- Bathrooms3
- Area1975 sq. ft.
- DirectionNo Data
- Added On22 Aug 2025
Property Overview
OH SAT 11:45-1PM, HD VIDEO, 3D WALK-THRU, PHOTOS & FLOOR PLAN online. Welcome to 1064 Miraloma! This charming 3-4BED-3BATH rancher offers peaceful living in one of Qualicum’s premier locations. Perfectly situated 2km from the ocean & centrally located, combining comfort & convenience. Inside you’ll find an inviting layout featuring a spacious living rm w/a new gas FP & surround, an elegant dining area, & a bright kitchen updated w/SS appliances. The generous primary bdrm includes a spa-like ensuite, additional bdrms are ideal for family, guests, or hobbies. A den perfect for a home office, studio or 4th bdrm. Freshly painted interiors create a modern, welcoming feel, & large windows capture serene views of the treed backyard. Thoughtful updates including gas furnace, exterior paint, built-in vacuum & more. W/direct access to nearby trails, quiet streets & natural surroundings, this property offers a perfect blend of tranquility & convenience! Experience West Coast living at its finest! (id:51532)
Tags
| Property Summary |
|---|
| Building |
|---|
| Land |
|---|
| Level | Rooms | Dimensions |
|---|---|---|
| Main level | Bedroom | 11 ft x 11 ft |
| Other | 9 ft x 8 ft | |
| Bathroom | 2-Piece | |
| Storage | 20 ft x 11 ft | |
| Laundry room | 7 ft x 8 ft | |
| Bedroom | 11 ft x 11 ft | |
| Office | 11 ft x 13 ft | |
| Other | 4 ft x 8 ft | |
| Other | 10 ft x 3 ft | |
| Bathroom | 4-Piece | |
| Family room | 10 ft x 10 ft | |
| Ensuite | 5-Piece | |
| Primary Bedroom | 14 ft x 12 ft | |
| Family room | 14 ft x 18 ft | |
| Dining nook | 13 ft x 8 ft | |
| Kitchen | 16 ft x 11 ft | |
| Dining room | 10 ft x 13 ft | |
| Bedroom | 11 ft x 11 ft | |
| Living room | 15 ft x 16 ft | |
| Entrance | 7 ft x 10 ft |
| Features | |||||
|---|---|---|---|---|---|
| Central location | Park setting | Private setting | |||
| Other | None | ||||




















































