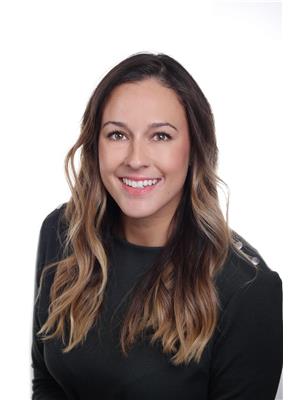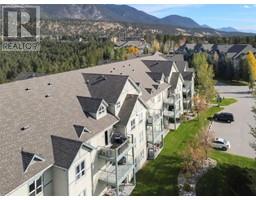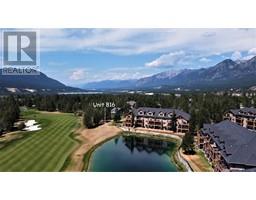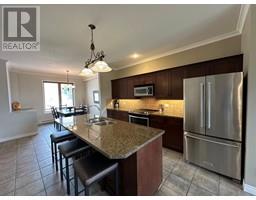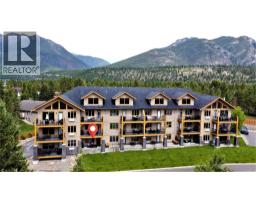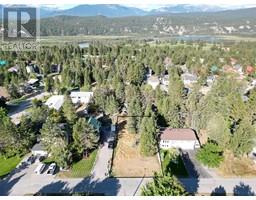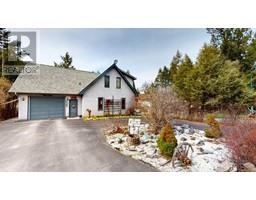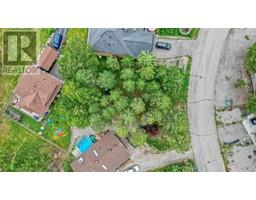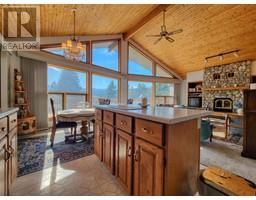7307 PROSPECTOR Avenue Unit# 201 Radium Hot Springs, Radium Hot Springs, British Columbia, CA
Address: 7307 PROSPECTOR Avenue Unit# 201, Radium Hot Springs, British Columbia
Summary Report Property
- MKT ID10343121
- Building TypeApartment
- Property TypeSingle Family
- StatusBuy
- Added5 days ago
- Bedrooms2
- Bathrooms2
- Area903 sq. ft.
- DirectionNo Data
- Added On15 Apr 2025
Property Overview
Step into comfort with this beautifully renovated 2-bedroom, 2-bathroom turnkey unit—offering a perfect blend of style and functionality. The spacious open-concept floor plan allows for effortless flow throughout the home, with access to two private patios for outdoor relaxation. Cozy up beside the woodstove fireplace, perfect for those cooler mountain evenings. The primary bedroom features a full ensuite and private patio access, creating a tranquil retreat within your home. Whether you're looking for a weekend getaway or a full-time residence, this unit is designed to meet your every need. You're just minutes away from world-class hot springs, golf courses, scenic hiking and biking trails, delicious local dining, and so much more. Don’t miss this opportunity to enjoy the best of Radium—luxury, comfort, and adventure—all at a remarkable price. (id:51532)
Tags
| Property Summary |
|---|
| Building |
|---|
| Level | Rooms | Dimensions |
|---|---|---|
| Main level | Full ensuite bathroom | 5'2'' x 9'3'' |
| Full bathroom | 6'3'' x 5'11'' | |
| Bedroom | 10'5'' x 9'9'' | |
| Primary Bedroom | 14'9'' x 12'3'' | |
| Kitchen | 16'0'' x 9'9'' | |
| Living room | 16'10'' x 21'10'' |
| Features | |||||
|---|---|---|---|---|---|
| Other | Refrigerator | Dishwasher | |||
| Dryer | Range - Electric | Microwave | |||
| Oven | Washer | Wall unit | |||























