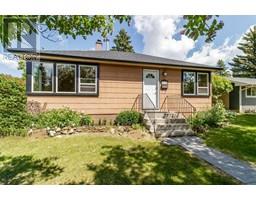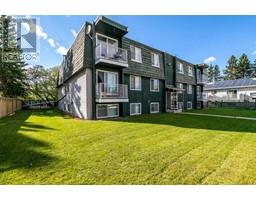103 Jenkins Drive Johnstone Park, Red Deer, Alberta, CA
Address: 103 Jenkins Drive, Red Deer, Alberta
Summary Report Property
- MKT IDA2135216
- Building TypeRow / Townhouse
- Property TypeSingle Family
- StatusBuy
- Added2 days ago
- Bedrooms2
- Bathrooms1
- Area916 sq. ft.
- DirectionNo Data
- Added On30 Jun 2024
Property Overview
Welcome to 103 Jenkins Drive, located in the exclusive 45 plus gated community of Springfield Crossing, in the desirable subdivision of Johnstone Park. The condo offers a nice large entrance that takes you into a beautiful kitchen with plenty of cabinets and counterspace, which is open to the dining area and living room. The living room offers a nice gas fireplace and leads out onto the deck, a great place to enjoy your morning coffee and look onto the meticulously kept surroundings. The home has an abundance of large windows throughout making it a bright and sunny home. There are two good-sized bedrooms and a full bathroom. The excellent quality carpet has just been installed. The lower level has a bathroom rough in. There is a clubhouse with amenities and a great walking trail around the green space. Other updates and upgrades to the home are; Central Air conditioning, brand new good quality carpet, Hot water tank replaced in 2017, shingles 2015 (approximately), some plumbing fixtures replaced (kitchen & bathroom faucets), fireplaced was recently serviced. There are underground sprinklers. (id:51532)
Tags
| Property Summary |
|---|
| Building |
|---|
| Land |
|---|
| Level | Rooms | Dimensions |
|---|---|---|
| Main level | Living room | 15.83 Ft x 15.75 Ft |
| Kitchen | 7.83 Ft x 12.25 Ft | |
| Primary Bedroom | 12.83 Ft x 15.75 Ft | |
| Dining room | 9.83 Ft x 9.33 Ft | |
| Foyer | 8.83 Ft x 7.83 Ft | |
| Bedroom | 12.83 Ft x 9.00 Ft | |
| 4pc Bathroom | 4.92 Ft x 9.50 Ft |
| Features | |||||
|---|---|---|---|---|---|
| Attached Garage(1) | Central air conditioning | Clubhouse | |||

































































