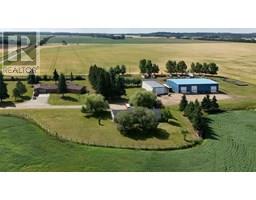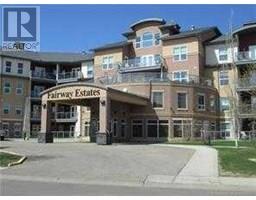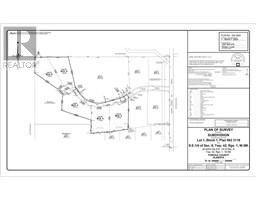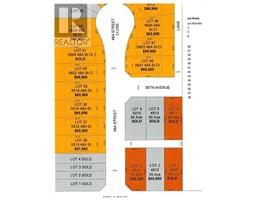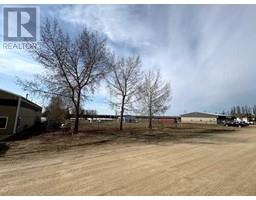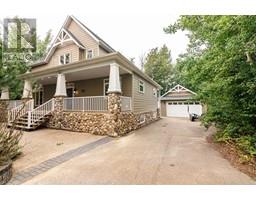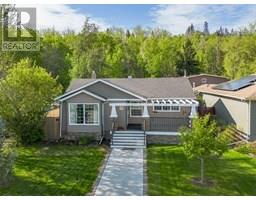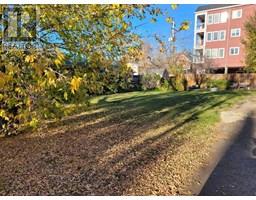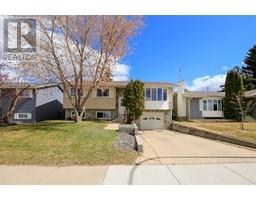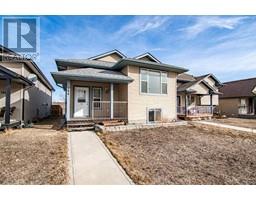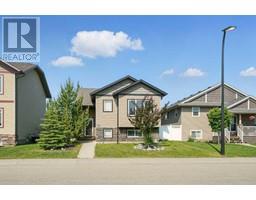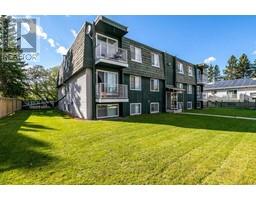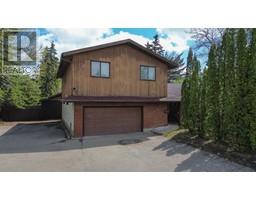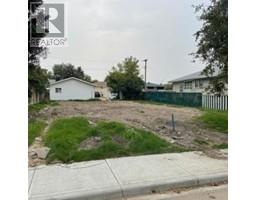105, 69 Ironstone Drive Ironstone, Red Deer, Alberta, CA
Address: 105, 69 Ironstone Drive, Red Deer, Alberta
Summary Report Property
- MKT IDA2223368
- Building TypeApartment
- Property TypeSingle Family
- StatusBuy
- Added3 weeks ago
- Bedrooms2
- Bathrooms2
- Area921 sq. ft.
- DirectionNo Data
- Added On26 May 2025
Property Overview
This well-kept, open-concept condo is located in the popular Ironcreek Lofts on Red Deer’s south-east side. The unit offers two spacious bedrooms and two full bathrooms, including a bright master bedroom with a walk-through closet and a private 4-piece ensuite. The kitchen features warm, medium-stained cabinets and comes fully equipped with appliances, making it a functional and welcoming space for cooking and entertaining. The living room is comfortable and open, with large patio doors that lead to a ground-level deck overlooking a peaceful green space—ideal for enjoying your morning coffee or unwinding at the end of the day. For added convenience, the condo includes in-suite laundry with a stacking washer and dryer, as well as an assigned underground heated parking stall. This home is a great choice for anyone looking for a clean, comfortable, and low-maintenance lifestyle in a quiet and convenient neighbourhood close to the Collicut, shopping and restaurants. Condo fees include water, sewer, trash, heat, professional management and reserve fund. There is a storage cage also in front of the parking stall. (id:51532)
Tags
| Property Summary |
|---|
| Building |
|---|
| Land |
|---|
| Level | Rooms | Dimensions |
|---|---|---|
| Main level | Living room | 15.08 Ft x 12.42 Ft |
| Kitchen | 13.92 Ft x 8.83 Ft | |
| Primary Bedroom | 13.58 Ft x 10.92 Ft | |
| 4pc Bathroom | Measurements not available | |
| Bedroom | 11.75 Ft x 12.08 Ft | |
| 4pc Bathroom | Measurements not available | |
| Dining room | 13.25 Ft x 13.50 Ft |
| Features | |||||
|---|---|---|---|---|---|
| Parking | Garage | Heated Garage | |||
| Other | Underground | Washer | |||
| Refrigerator | Dishwasher | Stove | |||
| Dryer | Microwave Range Hood Combo | Central air conditioning | |||



























