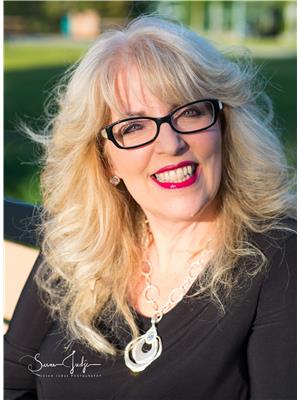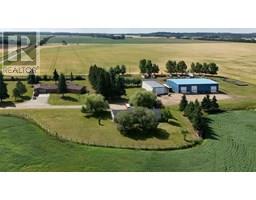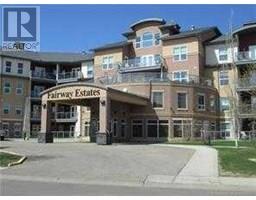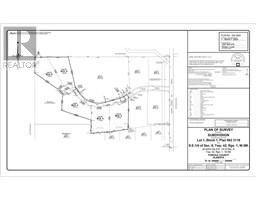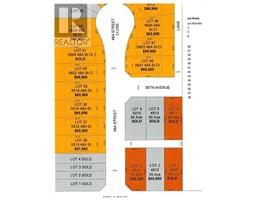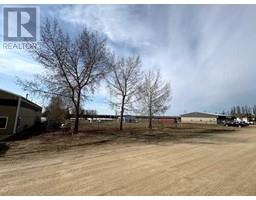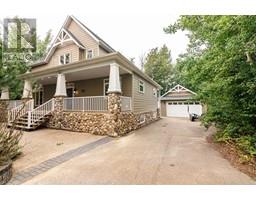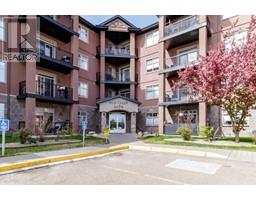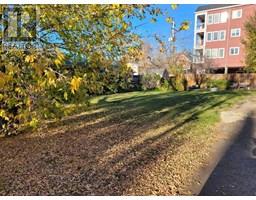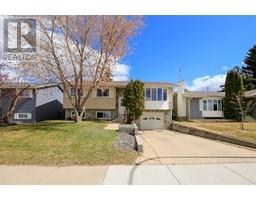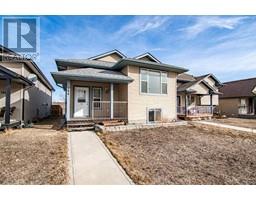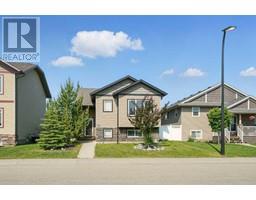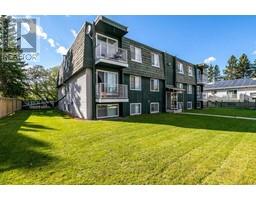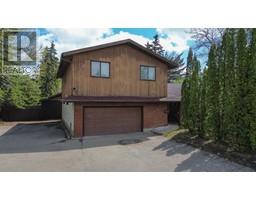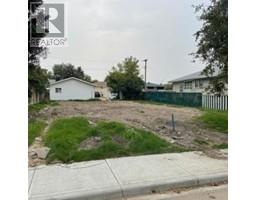4237 53 Street Woodlea, Red Deer, Alberta, CA
Address: 4237 53 Street, Red Deer, Alberta
Summary Report Property
- MKT IDA2197017
- Building TypeHouse
- Property TypeSingle Family
- StatusBuy
- Added6 weeks ago
- Bedrooms4
- Bathrooms2
- Area993 sq. ft.
- DirectionNo Data
- Added On06 May 2025
Property Overview
Nestled in the highly desirable Woodlea neighborhood, this charming 993 sq. ft. bungalow offers the perfect blend of privacy and convenience. Located just steps from parks, schools such as Lindsay Thurber and Camille, plus the scenic trail system, this home boasts a beautiful large backyard backing onto a forest, ensuring a peaceful and private setting. The inviting front porch welcomes you inside, where you'll find a warm and cozy living room complete with a gas fireplace and elegant sculptured ceilings. Hardwood floors flow throughout the main level, including the galley kitchen, which features painted cabinetry and a patio door leading to the back deck—ideal for outdoor entertaining. A private dining room with classic white paneling adds character and charm. The main level includes two bedrooms, including a spacious primary bedroom, as well as a renovated three-piece bathroom with walk-in shower. Updates over the years include electrical, plumbing, windows, and siding. New furnace was installed in 2023, new dishwasher in 2024, A/C in 2024, and a new bathroom in 2025! The fully developed basement has been designed with an open and bright floor plan, featuring laminate flooring throughout. It offers additional living space with two bedrooms, a large recreational room, a den, and a newly renovated three-piece bathroom. A spacious laundry room adds extra convenience. Completing this impressive property is a detached, oversized heated and insulated garage, perfect for storage or a workshop built in 2023 and a separate 8 X 12 shed. Don’t miss this rare opportunity to own a home in one of Woodlea’s most sought-after locations! (id:51532)
Tags
| Property Summary |
|---|
| Building |
|---|
| Land |
|---|
| Level | Rooms | Dimensions |
|---|---|---|
| Basement | 3pc Bathroom | Measurements not available |
| Bedroom | 11.17 Ft x 10.17 Ft | |
| Bedroom | 8.42 Ft x 11.50 Ft | |
| Recreational, Games room | 16.33 Ft x 21.75 Ft | |
| Furnace | 8.00 Ft x 15.92 Ft | |
| Main level | 3pc Bathroom | Measurements not available |
| Bedroom | 8.17 Ft x 13.25 Ft | |
| Dining room | 11.17 Ft x 8.58 Ft | |
| Kitchen | 11.67 Ft x 16.08 Ft | |
| Living room | 19.50 Ft x 13.33 Ft | |
| Primary Bedroom | 11.17 Ft x 12.58 Ft |
| Features | |||||
|---|---|---|---|---|---|
| Back lane | No neighbours behind | Detached Garage(2) | |||
| Washer | Refrigerator | Dishwasher | |||
| Stove | Dryer | Hood Fan | |||
| Window Coverings | Garage door opener | Central air conditioning | |||





































