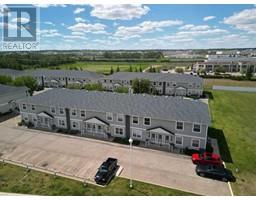113 Downing Close Devonshire, Red Deer, Alberta, CA
Address: 113 Downing Close, Red Deer, Alberta
Summary Report Property
- MKT IDA2140646
- Building TypeHouse
- Property TypeSingle Family
- StatusBuy
- Added1 weeks ago
- Bedrooms4
- Bathrooms3
- Area1091 sq. ft.
- DirectionNo Data
- Added On16 Jun 2024
Property Overview
A Devonshire Delight! Located on a quiet close in popular Deerpark sits this updated home with a super sized yard and 2 large garages. This home has it all! Including a large primary room with ensuite, full second kitchen, laundry, and in floor heat in the basement. Not only does this home offer 4 bedrooms and 3 bathrooms but here is a list of the recent upgrades: paint, triple pane windows, blinds, interior doors and baseboards upstairs, exterior doors, quartz countertops on the upgraded main floor kitchen, coffee bar/desk area, under cabinet lighting, laundry nestled into cabinets on main floor, upgraded bathroom fans, and on demand water heater serviced just last year. Saunter outside to a fully fenced and well groomed 7,300 sqft pie lot and say goodbye to propane worries for your bbq because there is a gas line added to the back deck for even more convenience and home owning relaxation. This large east facing backyard also comes with firepit area, RV parking, and a 24 x 30 detached garage with 220V. Attached garage is 19'5" x 21'7". (id:51532)
Tags
| Property Summary |
|---|
| Building |
|---|
| Land |
|---|
| Level | Rooms | Dimensions |
|---|---|---|
| Basement | Recreational, Games room | 15.58 Ft x 12.67 Ft |
| Bedroom | 12.50 Ft x 9.17 Ft | |
| 4pc Bathroom | 5.00 Ft x 9.08 Ft | |
| Other | 11.00 Ft x 13.17 Ft | |
| Bedroom | 12.58 Ft x 16.42 Ft | |
| Furnace | 9.58 Ft x 9.08 Ft | |
| Main level | 4pc Bathroom | 4.92 Ft x 7.33 Ft |
| 3pc Bathroom | 4.92 Ft x 8.17 Ft | |
| Living room | 13.25 Ft x 11.33 Ft | |
| Kitchen | 15.33 Ft x 17.75 Ft | |
| Primary Bedroom | 14.08 Ft x 14.08 Ft | |
| Bedroom | 10.08 Ft x 10.25 Ft |
| Features | |||||
|---|---|---|---|---|---|
| No neighbours behind | Gas BBQ Hookup | Concrete | |||
| Attached Garage(2) | Detached Garage(2) | Garage | |||
| Heated Garage | RV | Refrigerator | |||
| Dishwasher | Stove | Microwave | |||
| Window Coverings | Garage door opener | Washer & Dryer | |||
| None | |||||






























































