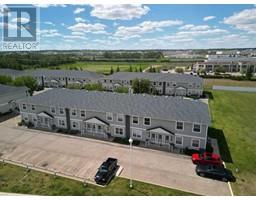32 Kelly Street Kentwood East, Red Deer, Alberta, CA
Address: 32 Kelly Street, Red Deer, Alberta
Summary Report Property
- MKT IDA2133744
- Building TypeHouse
- Property TypeSingle Family
- StatusBuy
- Added1 weeks ago
- Bedrooms3
- Bathrooms2
- Area1046 sq. ft.
- DirectionNo Data
- Added On16 Jun 2024
Property Overview
A house that is sure to warm the heart. The street appeal is only the beginning of what the inside has in store. Envision a house that takes care of all the Alberta necessities like a garage, A/C, newer shingles on both house and garage, a large deck, fenced yard, and a paved back alley. Now, look inside to find all the “wants” such as, 2 bedrooms up and 1 down, nicely color coordinated and low maintenance laminate, stainless steel appliances, pantry and plenty of cabinets. No walls to separate the conversations from kitchen/dining or the stately living room. The domestic charm continues with a professionally developed, warm and bright lower level with laundry, and 3-piece bathroom complete with new fixtures and tiled shower. A fenced and well landscaped yard provides private enjoyment on the deck (with storage underneath), in the detached garage or on the comfortable lawn. Home ownership is always enhanced by good locale and this house checks that off the list too. (id:51532)
Tags
| Property Summary |
|---|
| Building |
|---|
| Land |
|---|
| Level | Rooms | Dimensions |
|---|---|---|
| Basement | 3pc Bathroom | 8.33 Ft x 3.83 Ft |
| Bedroom | 13.42 Ft x 9.25 Ft | |
| Laundry room | 10.00 Ft x 16.25 Ft | |
| Recreational, Games room | 14.83 Ft x 20.83 Ft | |
| Main level | 4pc Bathroom | 8.58 Ft x 8.17 Ft |
| Primary Bedroom | 12.08 Ft x 14.42 Ft | |
| Bedroom | 12.08 Ft x 8.92 Ft | |
| Dining room | 12.67 Ft x 10.00 Ft | |
| Kitchen | 12.58 Ft x 12.00 Ft | |
| Living room | 14.25 Ft x 14.08 Ft |
| Features | |||||
|---|---|---|---|---|---|
| Back lane | Detached Garage(2) | Street | |||
| Oversize | Washer | Refrigerator | |||
| Dishwasher | Stove | Dryer | |||
| Microwave | Window Coverings | Garage door opener | |||
| Central air conditioning | |||||













































