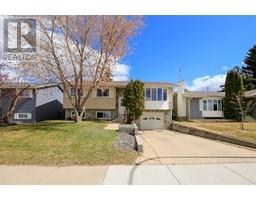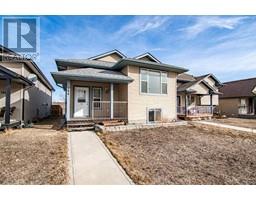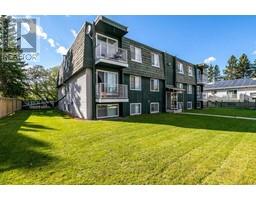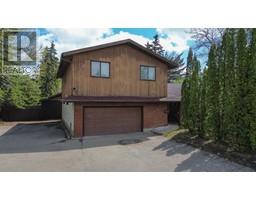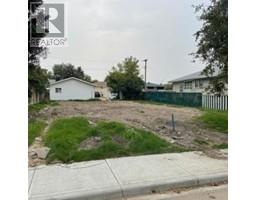13 Sullivan Close Sunnybrook South, Red Deer, Alberta, CA
Address: 13 Sullivan Close, Red Deer, Alberta
Summary Report Property
- MKT IDA2207407
- Building TypeRow / Townhouse
- Property TypeSingle Family
- StatusBuy
- Added5 weeks ago
- Bedrooms4
- Bathrooms3
- Area1169 sq. ft.
- DirectionNo Data
- Added On08 Apr 2025
Property Overview
As soon as you walk in to this beautiful, well cared for townhome you will feel right at home. Large front entry with coat closet and quick access to garage PLUS 1/2 bath for you and your guests convenience . The layout unfolds into a spacious living room at the front of the home, offering a comfortable space for relaxation and socializing. Moving through the home, you'll discover the kitchen and dining room situated at the back. The kitchen is equipped with stainless steel appliances, and features a convenient eating bar. The dining area provides a cozy spot for enjoying meals with friends and family. The master suite awaits upstairs, featuring walk-in closet for ample storage space. The additional 2 bedrooms on the upper level offer flexibility for family, guests, or a home office. This home has a fully developed basement with a additional bedroom, living room and custom tiled shower. Outside is fully fenced & comes with a shed. This home is also equipped with A/C! . The attached garage is perfect for storage and warmth in the cooler seasons. This townhouse provides a prefect blend of comfort and convenience for everyday living. This Southbrook home is close to numerous amenities, including parks, walking paths, shopping and quick access to the south end of Red Deer. (id:51532)
Tags
| Property Summary |
|---|
| Building |
|---|
| Land |
|---|
| Level | Rooms | Dimensions |
|---|---|---|
| Second level | Primary Bedroom | 11.00 Ft x 13.17 Ft |
| Bedroom | 9.25 Ft x 10.50 Ft | |
| Bedroom | 9.42 Ft x 12.33 Ft | |
| 4pc Bathroom | 7.58 Ft x 7.67 Ft | |
| Lower level | Family room | 15.00 Ft x 12.50 Ft |
| 4pc Bathroom | 10.50 Ft x 4.67 Ft | |
| Furnace | 7.58 Ft x 9.58 Ft | |
| Bedroom | 10.67 Ft x 9.58 Ft | |
| Storage | 7.33 Ft x 4.67 Ft | |
| Main level | Living room | 15.33 Ft x 12.50 Ft |
| Dining room | 10.00 Ft x 9.75 Ft | |
| Eat in kitchen | 9.00 Ft x 11.83 Ft | |
| 2pc Bathroom | 5.33 Ft x 4.83 Ft |
| Features | |||||
|---|---|---|---|---|---|
| PVC window | Attached Garage(1) | Refrigerator | |||
| Dishwasher | Stove | Microwave | |||
| Window Coverings | Washer & Dryer | Central air conditioning | |||
































