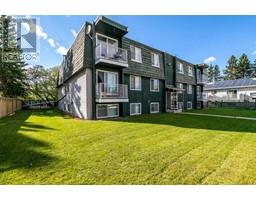22 Vienna Close Vanier East, Red Deer, Alberta, CA
Address: 22 Vienna Close, Red Deer, Alberta
Summary Report Property
- MKT IDA2141343
- Building TypeHouse
- Property TypeSingle Family
- StatusBuy
- Added1 days ago
- Bedrooms4
- Bathrooms4
- Area2185 sq. ft.
- DirectionNo Data
- Added On30 Jun 2024
Property Overview
Don't overlook this exceptional family residence situated in a serene neighborhood close to shopping, walking paths, and parks. This magnificent home was custom-built for the current owners. As you enter the bright open foyer with multiple windows, you'll be greeted with ample natural light. The spacious living room boasts a beautiful gas fireplace with a floor to ceiling stone hearth. The chef's kitchen is elegantly designed with plenty of counter and cabinet space, a built-in wine rack, a large island with granite countertops, and a stunning herringbone design subway tile backsplash. Additionally, there is a large walk-through pantry that leads to the back boot room with built-in lockers. The main floor also includes a generous dining space and a convenient two-piece powder room. Moving upstairs, the second floor features a unique layout that separates the large bonus/family room from the bedrooms. The expansive master suite offers plenty of natural light, a walk-in closet with organizers, and a luxurious ensuite bath with a tiled walk in shower and dual vanity. The laundry is conveniently located upstairs near the bedrooms, which include two additional large bedrooms and a full bathroom. The basement is perfect for entertaining, featuring a full-length bar with rich cabinetry and a stone feature wall, a spacious recreation room, an additional bedroom, and a beautifully tiled shower. There is also a bold, stylishly finished office space with built-in cabinetry and wood paneling. This elegant home also boasts a large covered deck with a vaulted ceiling and an impressive wood-burning fireplace, perfect for cozy Alberta evenings. The fully fenced yard is beautifully landscaped with shrubs, lawn , shed, raised garden boxes, and a lower patio off the deck. Located in a prestigious neighborhood in southeast Red Deer, this property is close to picturesque walking paths and water features.The perfect place to start your new journey. (id:51532)
Tags
| Property Summary |
|---|
| Building |
|---|
| Land |
|---|
| Level | Rooms | Dimensions |
|---|---|---|
| Second level | Bedroom | 11.00 Ft x 9.67 Ft |
| Bedroom | 12.75 Ft x 9.67 Ft | |
| 4pc Bathroom | 4.83 Ft x 9.08 Ft | |
| 4pc Bathroom | 9.25 Ft x 8.08 Ft | |
| Laundry room | Measurements not available | |
| Other | Measurements not available | |
| Bonus Room | 14.92 Ft x 17.83 Ft | |
| Lower level | Office | 13.50 Ft x 12.67 Ft |
| Bedroom | 10.00 Ft x 10.33 Ft | |
| Furnace | 8.33 Ft x 12.83 Ft | |
| 3pc Bathroom | 5.92 Ft x 8.67 Ft | |
| Recreational, Games room | 16.75 Ft x 17.25 Ft | |
| Main level | 2pc Bathroom | 4.50 Ft x 5.17 Ft |
| Living room | 17.92 Ft x 14.67 Ft | |
| Dining room | 17.00 Ft x 7.58 Ft | |
| Kitchen | 15.17 Ft x 11.83 Ft | |
| Other | 15.17 Ft x 6.00 Ft | |
| Pantry | 6.50 Ft x 7.50 Ft | |
| Foyer | 10.67 Ft x 9.42 Ft | |
| Primary Bedroom | 14.33 Ft x 13.00 Ft | |
| Other | 21.92 Ft x 12.00 Ft |
| Features | |||||
|---|---|---|---|---|---|
| No Smoking Home | Level | Attached Garage(2) | |||
| Refrigerator | Dishwasher | Wine Fridge | |||
| Stove | Washer & Dryer | None | |||































































