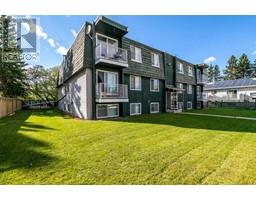25 Morris Avenue Morrisroe, Red Deer, Alberta, CA
Address: 25 Morris Avenue, Red Deer, Alberta
Summary Report Property
- MKT IDA2143199
- Building TypeHouse
- Property TypeSingle Family
- StatusBuy
- Added1 days ago
- Bedrooms4
- Bathrooms3
- Area1579 sq. ft.
- DirectionNo Data
- Added On01 Jul 2024
Property Overview
Welcome to this stunning brand new bungalow located on a massive 64 by 118 lot in the mature Morrisroe neighborhood. Imagine sitting on the covered verandah accented with stunning wood grain finishes with a gas hook up for your cozy outdoor gas fireplace as you watch the sunsets in the evening across from a beautiful green space .The open concept design seamlessly connects the kitchen to the spacious family room, complete with a state-of-the-art water vapor fireplace and a stunning fireplace surround. Large windows flood the space with natural light, creating a bright and airy atmosphere. The gourmet kitchen features hickory cabinets, quartz countertops, with warm brick back splash . A massive island with a drop-down wood table for casual dining or entertaining guests. The main floor features the primary bedroom with a luxurious ensuite including a custom tiled shower ,dual vanities as well as a second bedroom and a four-piece bath. The large covered deck with maintenance free Trex decking and a natural gas hook up overlooks the massive yard that could fit a large detached garage. A mudroom off of the garage with main floor laundry . Take a walk down the extra wide stairs to the fully finished basement with 9 foot ceilings with a massive family area, two additional bedrooms, and another four-piece bath. This home also boasts a large triple car garage with woodgrain finished doors and a fully landscaped front yard. This home is loaded with upgrades including a tankless boiler, water softener, high efficient furnace, triple pane windows, spray foamed insulation. (id:51532)
Tags
| Property Summary |
|---|
| Building |
|---|
| Land |
|---|
| Level | Rooms | Dimensions |
|---|---|---|
| Lower level | Bedroom | 12.08 Ft x 13.33 Ft |
| Bedroom | 12.17 Ft x 13.42 Ft | |
| Other | 8.92 Ft x 4.92 Ft | |
| Furnace | 12.50 Ft x 15.92 Ft | |
| 4pc Bathroom | 5.25 Ft x 12.42 Ft | |
| Recreational, Games room | 34.83 Ft x 19.33 Ft | |
| Main level | Living room | 15.67 Ft x 19.50 Ft |
| Kitchen | 20.25 Ft x 19.50 Ft | |
| Bedroom | 9.92 Ft x 12.67 Ft | |
| 2pc Bathroom | 8.25 Ft x 4.92 Ft | |
| Laundry room | 8.67 Ft x 13.00 Ft | |
| 4pc Bathroom | 14.17 Ft x 6.50 Ft | |
| Other | 9.00 Ft x 9.92 Ft | |
| Primary Bedroom | 13.50 Ft x 16.42 Ft |
| Features | |||||
|---|---|---|---|---|---|
| PVC window | No Smoking Home | Gas BBQ Hookup | |||
| Attached Garage(3) | None | None | |||
























































