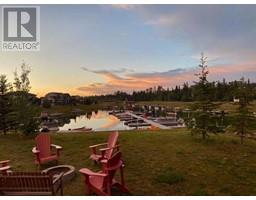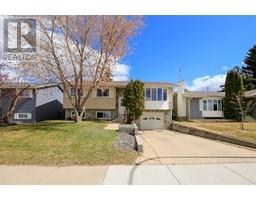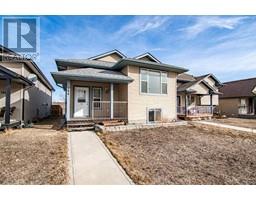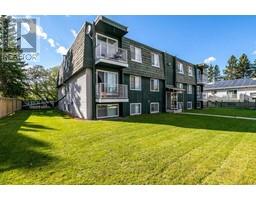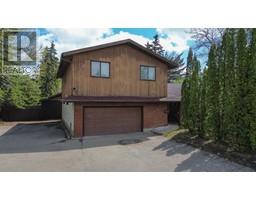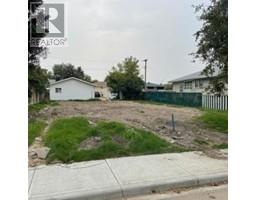274 Cornett Drive Clearview Meadows, Red Deer, Alberta, CA
Address: 274 Cornett Drive, Red Deer, Alberta
Summary Report Property
- MKT IDA2204568
- Building TypeRow / Townhouse
- Property TypeSingle Family
- StatusBuy
- Added7 weeks ago
- Bedrooms4
- Bathrooms3
- Area1095 sq. ft.
- DirectionNo Data
- Added On22 Mar 2025
Property Overview
BEAUTIFUL END UNIT-NO CONDO FEES-DETACHED GARAGEUpdated unit townhome in Clearview Meadows. Featuring an open main floor plan offering a large island, Newer cabinets, Quartz counter-tops with under-mount sink at the window, matching stainless steel appliances, large living/ dining area all with luxury vinyl plank flooring. The upstairs has 3 bedrooms with the master bedroom offering a walk in closet. The lower level features a dry bar in the family room, large 4th bedroom, stacking laundry and 3 piece bathroom. Upgrades include Vinyl Plank flooring throughout, high efficiency furnace/hot water tank, All 3 bathrooms are newer, vinyl windows & full kitchen, shingles in 2021 and electrical panel has been replaced. Outside you will find a large yard with room for kids or pets and a single car garage. Surrounded by fantastic neighbours, beautiful parks and easy access to amenities (id:51532)
Tags
| Property Summary |
|---|
| Building |
|---|
| Land |
|---|
| Level | Rooms | Dimensions |
|---|---|---|
| Basement | Other | 7.33 Ft x 6.00 Ft |
| Bedroom | 12.50 Ft x 7.50 Ft | |
| 3pc Bathroom | Measurements not available | |
| Main level | Dining room | 13.67 Ft x 7.08 Ft |
| Living room | 17.25 Ft x 13.42 Ft | |
| Kitchen | 13.67 Ft x 12.42 Ft | |
| Family room | 16.58 Ft x 11.08 Ft | |
| 2pc Bathroom | Measurements not available | |
| Upper Level | Primary Bedroom | 8.92 Ft x 12.00 Ft |
| Bedroom | 9.00 Ft x 13.17 Ft | |
| Bedroom | 9.17 Ft x 11.17 Ft | |
| 4pc Bathroom | Measurements not available |
| Features | |||||
|---|---|---|---|---|---|
| Back lane | No Smoking Home | Detached Garage(1) | |||
| Refrigerator | Stove | Freezer | |||
| Microwave Range Hood Combo | Window Coverings | Washer/Dryer Stack-Up | |||
| None | |||||








































