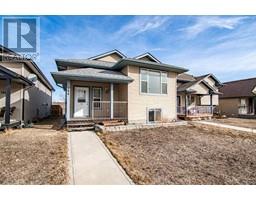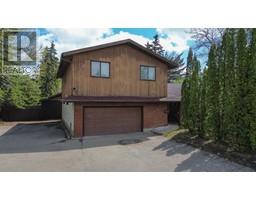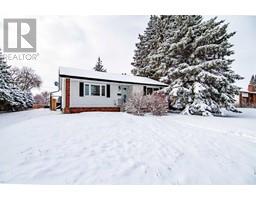455 Barrett Drive Bower, Red Deer, Alberta, CA
Address: 455 Barrett Drive, Red Deer, Alberta
Summary Report Property
- MKT IDA2204202
- Building TypeHouse
- Property TypeSingle Family
- StatusBuy
- Added1 weeks ago
- Bedrooms4
- Bathrooms3
- Area1196 sq. ft.
- DirectionNo Data
- Added On31 Mar 2025
Property Overview
Fall in love with this exceptional Bower home, where pride of ownership shines through every detail! This fully developed gem offers a fantastic layout with 4 bedrooms and 3 bathrooms, including a convenient 3 bedrooms and 2 bathrooms on the main level. Relax in the spacious living room, filled with natural light from a large picture window and featuring elegant hardwood flooring that flows into the hallway. The delightful kitchen, updated in 2008 with stylish blond cabinetry and some updated appliances (including a brand-new dishwasher in 2024), opens to a wonderful 26' x 10' covered deck – perfect for outdoor enjoyment. The primary bedroom provides a comfortable retreat with a 2-piece ensuite. The lower level features a welcoming family room with an efficient wood-burning fireplace, a practical 3-piece bathroom, and a good-sized bedroom, all enhanced by upgraded windows. Enjoy the convenience of a separate backyard entrance. The property is complete with a generous 24' x 24' double car garage, a long 65' concrete driveway along the north side, and dedicated RV parking off the back alley. (id:51532)
Tags
| Property Summary |
|---|
| Building |
|---|
| Land |
|---|
| Level | Rooms | Dimensions |
|---|---|---|
| Basement | 3pc Bathroom | 11.00 Ft x 4.42 Ft |
| Bedroom | 11.00 Ft x 11.92 Ft | |
| Family room | 14.08 Ft x 15.75 Ft | |
| Laundry room | 11.00 Ft x 14.50 Ft | |
| Other | 11.83 Ft x 9.83 Ft | |
| Recreational, Games room | 13.50 Ft x 16.83 Ft | |
| Main level | 2pc Bathroom | 5.08 Ft x 5.08 Ft |
| 4pc Bathroom | 6.75 Ft x 7.33 Ft | |
| Bedroom | 10.92 Ft x 8.00 Ft | |
| Bedroom | 10.92 Ft x 8.92 Ft | |
| Dining room | 12.17 Ft x 12.25 Ft | |
| Kitchen | 12.17 Ft x 11.83 Ft | |
| Living room | 14.42 Ft x 16.00 Ft | |
| Primary Bedroom | 12.17 Ft x 10.58 Ft |
| Features | |||||
|---|---|---|---|---|---|
| Back lane | PVC window | No Animal Home | |||
| No Smoking Home | Detached Garage(2) | Other | |||
| RV | Washer | Refrigerator | |||
| Dishwasher | Stove | Oven | |||
| Dryer | Microwave | Humidifier | |||
| Hood Fan | Window Coverings | Garage door opener | |||
| None | |||||



























































