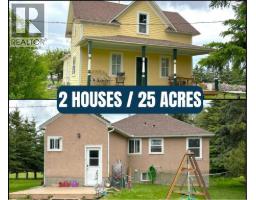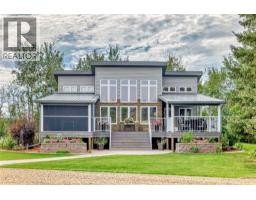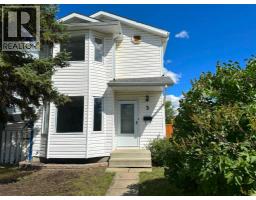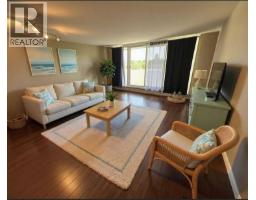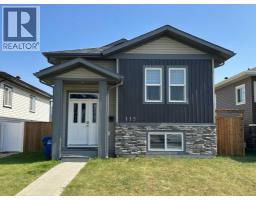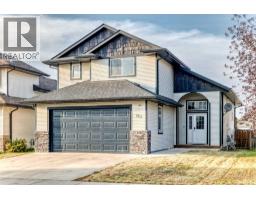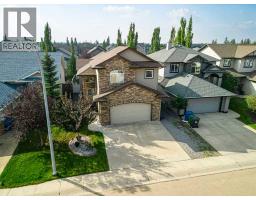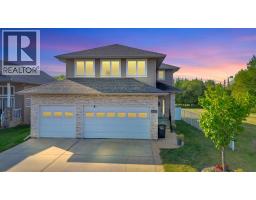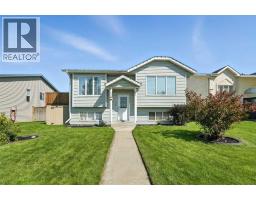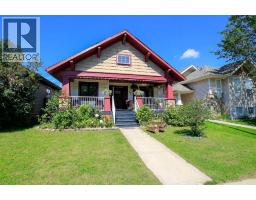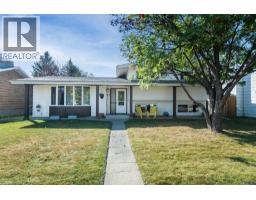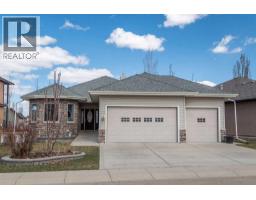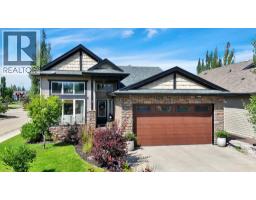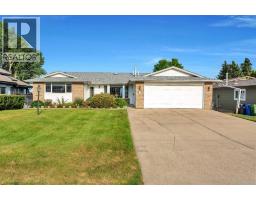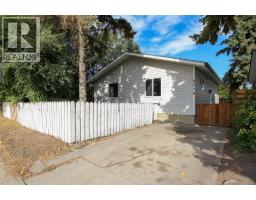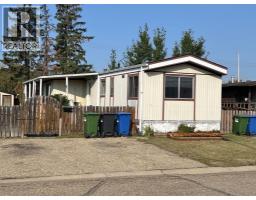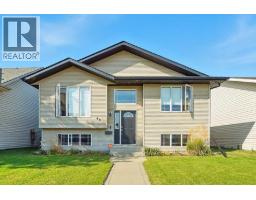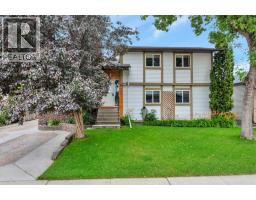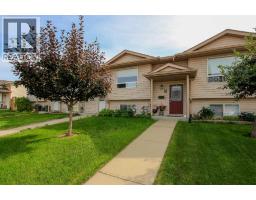66 Niven Street Normandeau, Red Deer, Alberta, CA
Address: 66 Niven Street, Red Deer, Alberta
Summary Report Property
- MKT IDA2243362
- Building TypeHouse
- Property TypeSingle Family
- StatusBuy
- Added3 days ago
- Bedrooms3
- Bathrooms2
- Area939 sq. ft.
- DirectionNo Data
- Added On30 Sep 2025
Property Overview
Awesome fully finished 3 bedroom 2 bathroom bi-level with a HUGE 26’x28’ DETACHED GARAGE & RV PARKING in a quiet mature neighborhood. Inside you will see a vey functional layout including the newly UPDATED KITCHEN complete with bright cabinets, breakfast bar and lots of cupboard and counter space. The dining room leads out to the gorgeous covered 2 tier deck with storage below. Completing the main is the large living, 4 pc bathroom and and 2 bedrooms including the large master bedroom with TONS of closet space. Downstairs you will see the large family room, another bedroom and an updated 3 pc bathroom, even a nice little wood shop perfect for tinkering around. Completing the basement is the nice mudroom to the separate entrance leading out to the backyard. The Yard is fully fenced with lots of trees and nice landscaping. The bonus is the large 26’x28’ detached garage large enough to fit your full size pick up as well as RV parking. Priced to sell. Hurry before it is too late! (id:51532)
Tags
| Property Summary |
|---|
| Building |
|---|
| Land |
|---|
| Level | Rooms | Dimensions |
|---|---|---|
| Basement | Family room | 16.00 Ft x 12.00 Ft |
| Bedroom | 13.00 Ft x 11.83 Ft | |
| 3pc Bathroom | Measurements not available | |
| Main level | Other | 55.77 Ft x 9.83 Ft |
| Living room | 15.00 Ft x 13.00 Ft | |
| Primary Bedroom | 12.00 Ft x 11.00 Ft | |
| Bedroom | 11.00 Ft x 10.00 Ft | |
| 4pc Bathroom | Measurements not available |
| Features | |||||
|---|---|---|---|---|---|
| Back lane | PVC window | Closet Organizers | |||
| No Smoking Home | Detached Garage(2) | Refrigerator | |||
| Dishwasher | Stove | Microwave | |||
| None | |||||






































