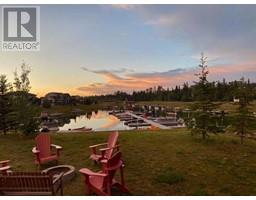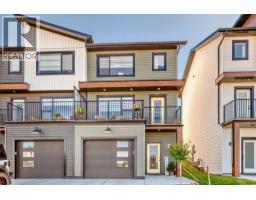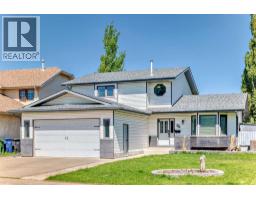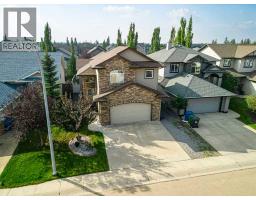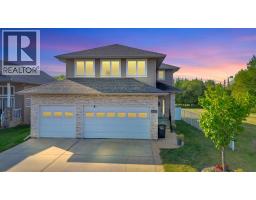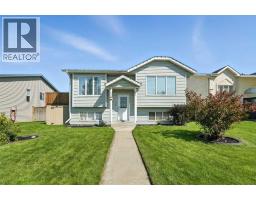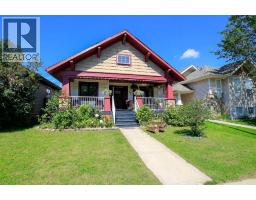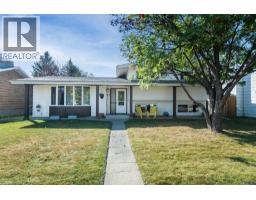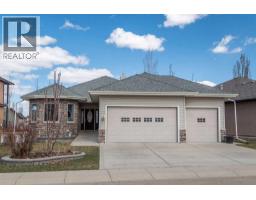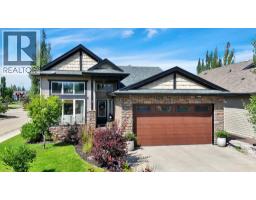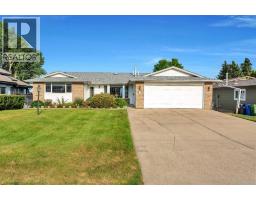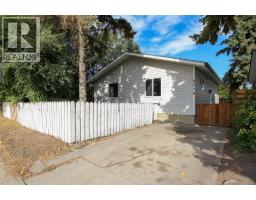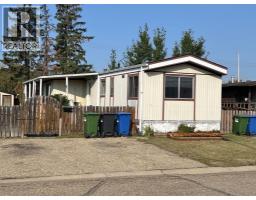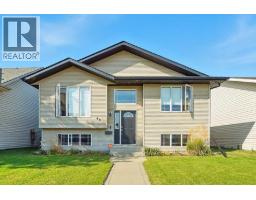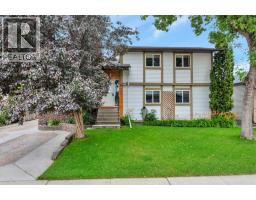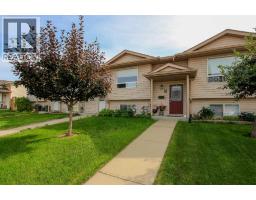71 Adams Close Anders South, Red Deer, Alberta, CA
Address: 71 Adams Close, Red Deer, Alberta
Summary Report Property
- MKT IDA2256830
- Building TypeHouse
- Property TypeSingle Family
- StatusBuy
- Added2 weeks ago
- Bedrooms3
- Bathrooms3
- Area1299 sq. ft.
- DirectionNo Data
- Added On13 Sep 2025
Property Overview
Pristine Bungalow located on 71 Adams Close in the well loved neighbourhood of Anders. This custom built home is bright and welcoming offering an open concept main floor, vault ceilings, hardwood floors and transom windows. The kitchen is perfectly laid out with a spacious kitchen, birch cabinetry, walk in pantry, stainless appliances and new Bosch dishwasher. The spacious dining area with garden doors to the new well thought out and professionally constructed composite deck. The main floor offers a separate laundry room, a home office or easily convert to a bedroom, spacious master suite with a walk in closet and a 4 piece ensuite and a beautiful living room featuring a gas fireplace. The basement is fully developed with in floor heat, 2 additional bedrooms one with a walk in closet, family room and recreation space with the utility room providing storage. The west facing lot backs onto no neighbour; the deck measuring 10 x 6.1 in the covered area and 19 x 13.3 uncovered, plus a gas line for the bareque. The attached heated garage measures 25.6 x 22.4 with additional stores and side door to the back yard. The yard is nicely landscaped with mature trees to offer privacy and low maintenance garden beds. This home offers extras to make life a little more comfortable including central air conditioning. The community offers scenic walking paths along the lake, many parks, while conveniently located to all amenities. (id:51532)
Tags
| Property Summary |
|---|
| Building |
|---|
| Land |
|---|
| Level | Rooms | Dimensions |
|---|---|---|
| Lower level | Storage | 15.67 Ft x 11.33 Ft |
| Bedroom | 11.67 Ft x 10.75 Ft | |
| Bedroom | 11.75 Ft x 10.67 Ft | |
| 4pc Bathroom | .00 Ft x .00 Ft | |
| Other | 9.75 Ft x 4.25 Ft | |
| Other | 16.25 Ft x 11.42 Ft | |
| Family room | 19.75 Ft x 12.50 Ft | |
| Main level | Other | 5.92 Ft x 4.83 Ft |
| Laundry room | 6.25 Ft x 5.92 Ft | |
| Kitchen | 13.17 Ft x 9.17 Ft | |
| Dining room | 10.00 Ft x 9.50 Ft | |
| Living room | 15.25 Ft x 12.67 Ft | |
| Other | 8.25 Ft x 4.75 Ft | |
| Primary Bedroom | 14.83 Ft x 11.92 Ft | |
| Office | 10.00 Ft x 10.00 Ft | |
| 2pc Bathroom | .00 Ft x .00 Ft | |
| 4pc Bathroom | .00 Ft x .00 Ft | |
| Other | 8.83 Ft x 6.75 Ft |
| Features | |||||
|---|---|---|---|---|---|
| Back lane | PVC window | No neighbours behind | |||
| French door | Closet Organizers | Attached Garage(2) | |||
| Refrigerator | Dishwasher | Stove | |||
| Microwave Range Hood Combo | Window Coverings | Garage door opener | |||
| Washer & Dryer | Central air conditioning | ||||









































