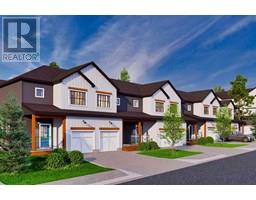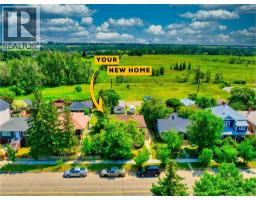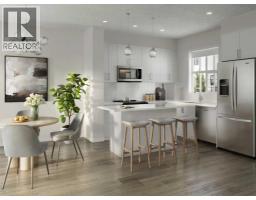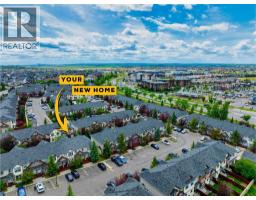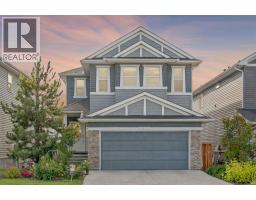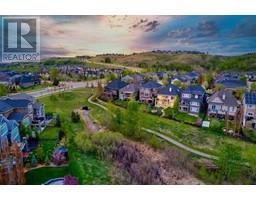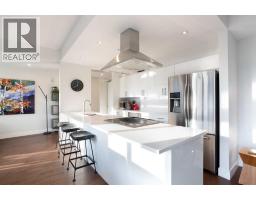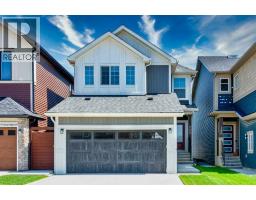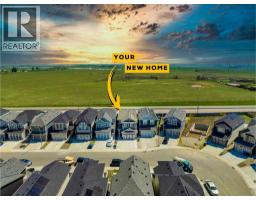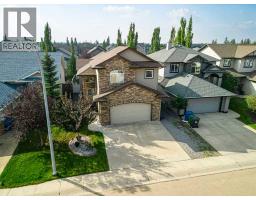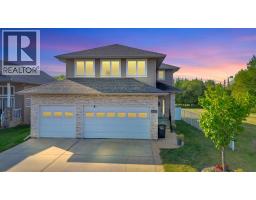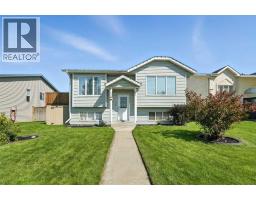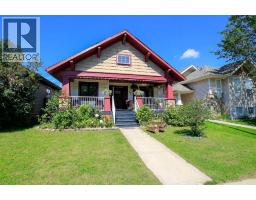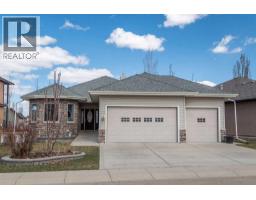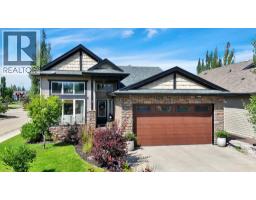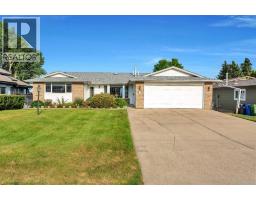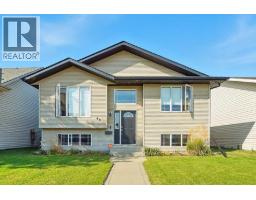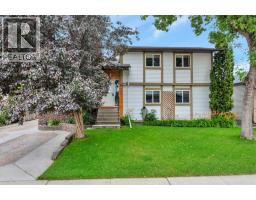85 Lalor Drive Laredo, Red Deer, Alberta, CA
Address: 85 Lalor Drive, Red Deer, Alberta
Summary Report Property
- MKT IDA2252651
- Building TypeHouse
- Property TypeSingle Family
- StatusBuy
- Added1 days ago
- Bedrooms4
- Bathrooms3
- Area1265 sq. ft.
- DirectionNo Data
- Added On25 Sep 2025
Property Overview
Welcome to 85 Lalor Drive, a beautifully maintained four-bedroom bi-level that blends comfort and convenience in one of Red Deer’s most desirable areas. From the moment you arrive, the oversized front attached garage stands out, offering plenty of space for vehicles, storage, or even a workshop. Inside, the home is in impeccable condition, featuring a bright and inviting layout that’s perfect for family living. The fully developed basement is enhanced with heated floors, providing cozy warmth throughout the winter months.Set in the sought-after community of Laredo, this property places you close to schools, parks, and everyday amenities. Families will appreciate nearby playgrounds, walking and biking paths, as well as quick access to the Collicutt Centre with its pool, fitness facilities, and recreation programs. Red Deer’s vibrant core is only minutes away, offering shopping, restaurants, and entertainment. For outdoor enthusiasts, destinations such as Bower Ponds and the Kerry Wood Nature Centre provide endless opportunities to enjoy nature year-round.85 Lalor Drive is more than just a home—it’s a move-in ready lifestyle opportunity with modern comfort and easy access to everything Red Deer has to offer. (id:51532)
Tags
| Property Summary |
|---|
| Building |
|---|
| Land |
|---|
| Level | Rooms | Dimensions |
|---|---|---|
| Basement | 4pc Bathroom | 7.08 Ft x 8.33 Ft |
| Bedroom | 10.42 Ft x 10.17 Ft | |
| Bedroom | 10.67 Ft x 10.00 Ft | |
| Recreational, Games room | 13.83 Ft x 19.50 Ft | |
| Furnace | 8.00 Ft x 9.92 Ft | |
| Main level | Foyer | 9.50 Ft x 6.00 Ft |
| 4pc Bathroom | 9.92 Ft x 4.92 Ft | |
| Bedroom | 9.92 Ft x 10.92 Ft | |
| Dining room | 13.83 Ft x 9.42 Ft | |
| Kitchen | 13.83 Ft x 13.25 Ft | |
| Living room | 12.08 Ft x 13.25 Ft | |
| Upper Level | 4pc Bathroom | 9.08 Ft x 8.50 Ft |
| Primary Bedroom | 11.42 Ft x 13.42 Ft |
| Features | |||||
|---|---|---|---|---|---|
| See remarks | PVC window | Attached Garage(2) | |||
| Washer | Dishwasher | Stove | |||
| Dryer | Microwave Range Hood Combo | Window Coverings | |||
| Central air conditioning | |||||










































