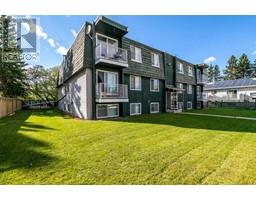86 Langford Crescent Lancaster Green, Red Deer, Alberta, CA
Address: 86 Langford Crescent, Red Deer, Alberta
Summary Report Property
- MKT IDA2141102
- Building TypeHouse
- Property TypeSingle Family
- StatusBuy
- Added2 weeks ago
- Bedrooms4
- Bathrooms4
- Area2176 sq. ft.
- DirectionNo Data
- Added On18 Jun 2024
Property Overview
Click brochure link for more details ** Nestled in a quiet cul-de-sac off of a picturesque crescent, this stunning two-story walk-out residence boasts a fully finished basement that opens onto a massive backyard, perfect for family gatherings and outdoor activities. The expansive lot backs onto a lush green space featuring a ball diamond, soccer field, tennis courts, and a playground, providing endless recreational opportunities right at your doorstep.The luxurious master suite is a true sanctuary, featuring a standalone soaker tub, a 3-sided fireplace, a rain shower, and a spacious walk-in closet, creating a private retreat within the home. The excellent open floor plan seamlessly connects the living spaces, making it ideal for entertaining guests. For a cozy ambiance, enjoy your morning coffees or late-night beverages with friends in the inviting 3-season room.Modern amenities abound in this residence, with heated basement floors and air conditioning throughout the home ensuring ultimate comfort. The large double heated garage includes a workspace, perfect for any DIY projects or additional storage needs. Outside, maintain a lush lawn effortlessly with the underground sprinkler system, ensuring your yard remains green and vibrant year-round. (id:51532)
Tags
| Property Summary |
|---|
| Building |
|---|
| Land |
|---|
| Level | Rooms | Dimensions |
|---|---|---|
| Basement | Family room | 17.42 Ft x 14.83 Ft |
| Bedroom | 11.25 Ft x 12.17 Ft | |
| 3pc Bathroom | 4.92 Ft x 8.58 Ft | |
| Exercise room | 13.58 Ft x 19.33 Ft | |
| Furnace | 11.00 Ft x 10.92 Ft | |
| Storage | 6.92 Ft x 8.58 Ft | |
| Main level | Sunroom | 14.08 Ft x 11.50 Ft |
| Dining room | 15.50 Ft x 11.00 Ft | |
| Living room | 18.42 Ft x 14.92 Ft | |
| Kitchen | 14.08 Ft x 14.67 Ft | |
| Office | 14.17 Ft x 9.92 Ft | |
| Laundry room | 9.08 Ft x 7.25 Ft | |
| 2pc Bathroom | 5.58 Ft x 5.25 Ft | |
| Upper Level | Primary Bedroom | 16.00 Ft x 15.25 Ft |
| 5pc Bathroom | 11.33 Ft x 10.67 Ft | |
| 3pc Bathroom | 10.83 Ft x 4.92 Ft | |
| Bedroom | 10.08 Ft x 12.92 Ft | |
| Bedroom | 10.33 Ft x 11.83 Ft |
| Features | |||||
|---|---|---|---|---|---|
| Cul-de-sac | See remarks | Attached Garage(2) | |||
| Parking Pad | RV | See remarks | |||
| Walk out | Central air conditioning | ||||














































