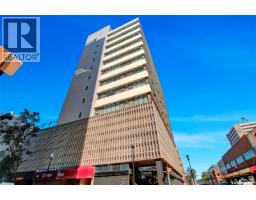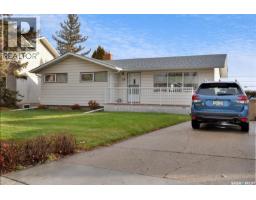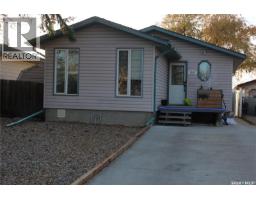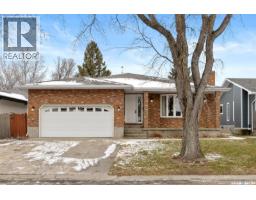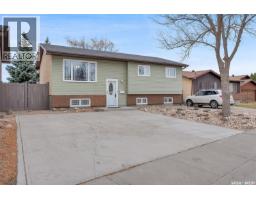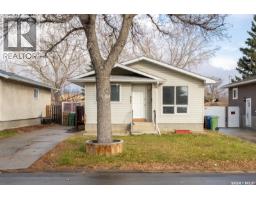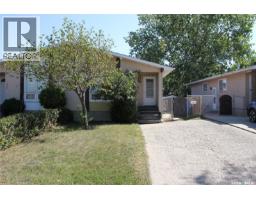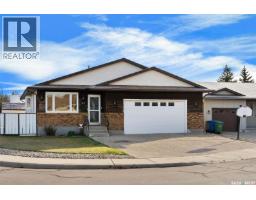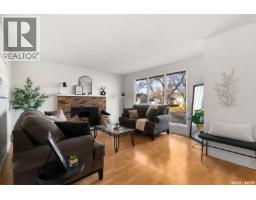3047 Whitmore AVENUE Lakeview RG, Regina, Saskatchewan, CA
Address: 3047 Whitmore AVENUE, Regina, Saskatchewan
Summary Report Property
- MKT IDSK022303
- Building TypeHouse
- Property TypeSingle Family
- StatusBuy
- Added2 weeks ago
- Bedrooms4
- Bathrooms3
- Area1972 sq. ft.
- DirectionNo Data
- Added On05 Nov 2025
Property Overview
Spectacular Lakeview Location! Perfectly situated near two brand new elementary Public & Catholic (French Immersion) schools and shopping, this home sits on a generous lot—large enough to accommodate a future pool or a triple-car garage. The exterior features maintenance-free metal siding for easy care. Inside, you’ll find a spacious living room and formal dining area that is enhanced by hardwood flooring. The kitchen offers an abundance of oak cabinetry, a built-in dishwasher, and a convenient adjoining eating area. A wonderful addition at the back of the home provides a cozy family room complete with a vaulted wood ceiling, wood-burning fireplace, and patio doors leading to the backyard—ideal for family gatherings or relaxing evenings. A convenient half bath completes the main floor. Upstairs, there are four comfortable bedrooms and a full bathroom. The large primary bedroom includes access to the attic through the closet, offering excellent storage potential. The basement is nicely developed with a welcoming rec room (carpet updated just a couple of years ago) and a three-piece bathroom featuring an oversized shower. Enjoy the good-sized backyard with back-alley access—great for future expansion or extra parking. New eaves (2024). DR chandelier not included. Crawl space under addition. This home combines space, comfort, and a prime Lakeview location—truly a wonderful place to raise a family! As per the Seller’s direction, all offers will be presented on 11/08/2025 12:00PM. (id:51532)
Tags
| Property Summary |
|---|
| Building |
|---|
| Land |
|---|
| Level | Rooms | Dimensions |
|---|---|---|
| Second level | Bedroom | 11' x 15'6 |
| Bedroom | 10' x 13'3 | |
| Bedroom | 8'3 x 10'6 | |
| Bedroom | 9'10 x 11' | |
| 4pc Bathroom | Measurements not available | |
| Basement | Other | 13'7 x 21' |
| 3pc Bathroom | Measurements not available | |
| Main level | Living room | 13' x 20'8 |
| Dining room | 9'10 x 12'4 | |
| Kitchen | 13' x 16'5 | |
| Other | 9' x 13' | |
| Family room | 11'4 x 19' | |
| 2pc Bathroom | Measurements not available |
| Features | |||||
|---|---|---|---|---|---|
| Treed | Lane | Rectangular | |||
| Sump Pump | None | Parking Space(s)(2) | |||
| Washer | Refrigerator | Dishwasher | |||
| Dryer | Freezer | Window Coverings | |||
| Hood Fan | Storage Shed | Stove | |||







































