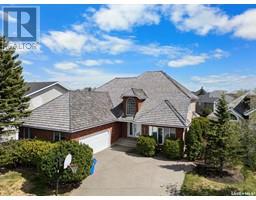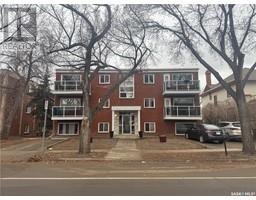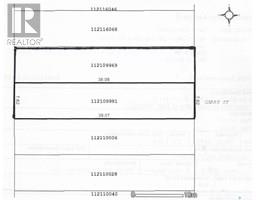3241 Green Bank ROAD Greens on Gardiner, Regina, Saskatchewan, CA
Address: 3241 Green Bank ROAD, Regina, Saskatchewan
Summary Report Property
- MKT IDSK009552
- Building TypeApartment
- Property TypeSingle Family
- StatusBuy
- Added8 weeks ago
- Bedrooms2
- Bathrooms1
- Area829 sq. ft.
- DirectionNo Data
- Added On20 Jun 2025
Property Overview
Charming and meticulously maintained condo located in Regina’s Greens on Gardiner neighborhood, offering 2 bedrooms, 1 bathroom, and in-suite laundry. The spacious living areas feature beautiful engineered hardwood flooring throughout the living room, dining room, and kitchen, with plush carpets in both bedrooms. The kitchen boasts espresso-colored cabinets, a pantry, and newer stainless steel appliances, including a modern refrigerator, stove, and dishwasher. The primary bedroom is generously sized and includes a walk-in closet. The laundry sets are conveniently situated in a closet just outside the primary bedroom, beside the 4-piece bathroom. Recent upgrades include a new air conditioner and furnace, ensuring year-round comfort. Step outside from the living room to your private patio, complete with a natural gas line and access to the mechanical room. Additional storage is available with a crawl space. The unit also comes with one electrified parking spot right outside the front door. The complex features a playground and visitor parking, making it a perfect place to call home. (id:51532)
Tags
| Property Summary |
|---|
| Building |
|---|
| Level | Rooms | Dimensions |
|---|---|---|
| Main level | Living room | 12 ft ,5 in x 10 ft ,5 in |
| Dining room | 12 ft ,5 in x 7 ft ,2 in | |
| Kitchen | 12 ft ,5 in x 10 ft | |
| Bedroom | 9 ft ,2 in x 11 ft ,6 in | |
| Primary Bedroom | 12 ft x 11 ft ,9 in | |
| 4pc Bathroom | Measurements not available |
| Features | |||||
|---|---|---|---|---|---|
| Surfaced(1) | Other | None | |||
| Parking Space(s)(1) | Washer | Refrigerator | |||
| Dishwasher | Dryer | Microwave | |||
| Window Coverings | Stove | Central air conditioning | |||








































